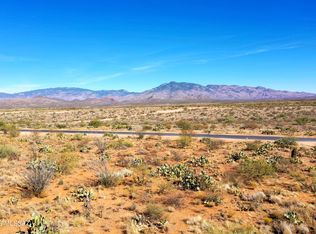Sold for $1,025,819
$1,025,819
14673 E Sands Ranch Rd, Vail, AZ 85641
3beds
2,746sqft
Single Family Residence
Built in 2023
1.21 Acres Lot
$857,200 Zestimate®
$374/sqft
$3,045 Estimated rent
Home value
$857,200
$814,000 - $900,000
$3,045/mo
Zestimate® history
Loading...
Owner options
Explore your selling options
What's special
Introducing a stunning 2023 Fairfield Acacia floor plan with 2,746 sq ft of refined living on over an acre. This 3 bed, 3.5 bath home includes an office, teen lounge, and a spacious living area. The elegant kitchen features a 36'' gas stove and butler's pantry. Enjoy freshly tinted windows with new coverings, a new front pivot door, alarm system, Culligan RO system, and water softener. The extended garage includes EV charging capability, plus a large RV garage with two mini-split systems, epoxy floors, and overhead storage. Mountain views and I-10 access complete the package!
Zillow last checked: 8 hours ago
Source: Long Realty Company,MLS#: 22512642
Facts & features
Interior
Bedrooms & bathrooms
- Bedrooms: 3
- Bathrooms: 4
- Full bathrooms: 3
- 1/2 bathrooms: 1
Heating
- Has Heating (Unspecified Type)
Cooling
- Central Air
Features
- Has basement: No
- Has fireplace: No
- Fireplace features: N
Interior area
- Total structure area: 2,746
- Total interior livable area: 2,746 sqft
Property
Parking
- Parking features: 4 Car Garage
- Has garage: Yes
Features
- Stories: 1
- Patio & porch: Patio
Lot
- Size: 1.21 Acres
Details
- Parcel number: 305212550
Construction
Type & style
- Home type: SingleFamily
- Architectural style: Contemporary
- Property subtype: Single Family Residence
Condition
- Year built: 2023
Community & neighborhood
Location
- Region: Vail
- Subdivision: Mountain View Ranch (1-362)
Price history
| Date | Event | Price |
|---|---|---|
| 10/26/2025 | Listing removed | $875,000$319/sqft |
Source: | ||
| 5/3/2025 | Listed for sale | $875,000-12.3%$319/sqft |
Source: | ||
| 2/9/2024 | Listing removed | $998,000$363/sqft |
Source: | ||
| 12/8/2023 | Listed for sale | $998,000-2.7%$363/sqft |
Source: | ||
| 11/14/2023 | Sold | $1,025,819$374/sqft |
Source: Public Record Report a problem | ||
Public tax history
| Year | Property taxes | Tax assessment |
|---|---|---|
| 2025 | $11 +1.1% | $6,708 +12.5% |
| 2024 | $11 +5.5% | $5,963 +7850.7% |
| 2023 | $10 -6.2% | $75 |
Find assessor info on the county website
Neighborhood: 85641
Nearby schools
GreatSchools rating
- 7/10Acacia Elementary SchoolGrades: K-5Distance: 3.4 mi
- 7/10Old Vail Middle SchoolGrades: 6-8Distance: 3.6 mi
- 8/10Cienega High SchoolGrades: 9-12Distance: 4.2 mi
Schools provided by the listing agent
- Elementary: Acacia
- Middle: Old Vail
- High: Vail Dist Opt
- District: Vail
Source: Long Realty Company. This data may not be complete. We recommend contacting the local school district to confirm school assignments for this home.
Get a cash offer in 3 minutes
Find out how much your home could sell for in as little as 3 minutes with a no-obligation cash offer.
Estimated market value$857,200
Get a cash offer in 3 minutes
Find out how much your home could sell for in as little as 3 minutes with a no-obligation cash offer.
Estimated market value
$857,200
