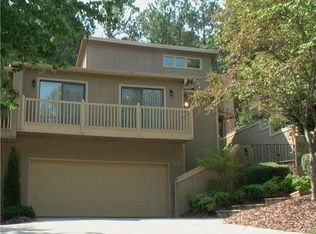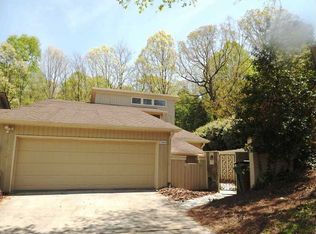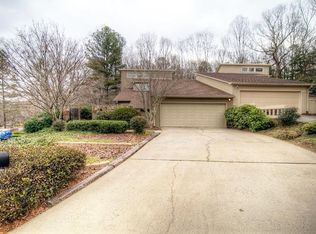Closed
$515,000
3030 Sawtooth Cir, Johns Creek, GA 30022
3beds
2,877sqft
Townhouse, Residential
Built in 1979
2,265.12 Square Feet Lot
$517,800 Zestimate®
$179/sqft
$2,748 Estimated rent
Home value
$517,800
$471,000 - $564,000
$2,748/mo
Zestimate® history
Loading...
Owner options
Explore your selling options
What's special
Upon entering the impeccably renovated 3BR, 3 Bath contemporary townhome you're struck by the dramatic high ceilings and abundant natural light pouring through the windows. Recessed lighting, a stone fireplace, a bar with a wine refrigerator, and modern Swiss Oak LVP flooring complete the great room and main level. The completely remodeled kitchen boasts new cabinets and quartz countertops with plenty of counter space and storage. The open-concept living, dining, and huge kitchen areas are perfect for entertaining. The laundry area is conveniently located on the main level. A fenced-in patio , accessible from the living room as well as from the master bedroom is a safe place to enjoy the wonderful surrounding nature , perfect for children to roam the yard or watching the backyard birds and hummingbirds coming and going . A huge basement , partially completed with a full bathroom and wardrobe offers an extra bedroom, if needed. Rivermont is a highly desired Golf Community in Johns Creek where homeowners enjoy a private 27-acre Park with a playground, hiking trails, and an amphitheater along the Chattahoochee River, community activities , a recently renovated clubhouse, pool, and tennis courts, with an option to join the award-winning Rivermont Golf Club. With easy access to 400, shopping, dining, highly rated schools, and entertainment, this could be your new home!
Zillow last checked: 8 hours ago
Listing updated: April 03, 2025 at 10:51pm
Listing Provided by:
Scott Davenport,
1% Lists Greater Atlanta
Bought with:
Latysha Cameron, 371676
HomeSmart
Source: FMLS GA,MLS#: 7500027
Facts & features
Interior
Bedrooms & bathrooms
- Bedrooms: 3
- Bathrooms: 3
- Full bathrooms: 3
- Main level bathrooms: 2
- Main level bedrooms: 3
Primary bedroom
- Features: Master on Main
- Level: Master on Main
Bedroom
- Features: Master on Main
Primary bathroom
- Features: Soaking Tub
Dining room
- Features: Great Room
Kitchen
- Features: Kitchen Island, Pantry, Stone Counters, Wine Rack
Heating
- Central
Cooling
- Attic Fan, Ceiling Fan(s), Central Air
Appliances
- Included: Dishwasher, Disposal, Electric Water Heater, Refrigerator
- Laundry: In Kitchen, Laundry Room
Features
- Entrance Foyer, High Ceilings 9 ft Lower, High Ceilings 9 ft Main, High Ceilings 9 ft Upper, High Speed Internet, Vaulted Ceiling(s), Walk-In Closet(s), Wet Bar
- Flooring: Vinyl
- Windows: Insulated Windows, Skylight(s)
- Basement: Finished,Finished Bath,Partial
- Number of fireplaces: 1
- Fireplace features: Gas Log
- Common walls with other units/homes: No Common Walls
Interior area
- Total structure area: 2,877
- Total interior livable area: 2,877 sqft
- Finished area above ground: 2,881
- Finished area below ground: 0
Property
Parking
- Total spaces: 2
- Parking features: Garage
- Garage spaces: 2
Accessibility
- Accessibility features: None
Features
- Levels: Two
- Stories: 2
- Patio & porch: Patio
- Exterior features: Lighting, Rain Gutters, No Dock
- Pool features: None
- Spa features: None
- Fencing: Wood
- Has view: Yes
- View description: Trees/Woods
- Waterfront features: None
- Body of water: None
Lot
- Size: 2,265 sqft
- Features: Cul-De-Sac, Sloped
Details
- Additional structures: None
- Parcel number: 12 308108770043
- Other equipment: None
- Horse amenities: None
Construction
Type & style
- Home type: Townhouse
- Architectural style: Contemporary,Townhouse
- Property subtype: Townhouse, Residential
- Attached to another structure: Yes
Materials
- Cedar, Wood Siding
- Foundation: Slab
- Roof: Composition
Condition
- Updated/Remodeled
- New construction: No
- Year built: 1979
Utilities & green energy
- Electric: 220 Volts
- Sewer: Public Sewer
- Water: Public
- Utilities for property: Cable Available, Electricity Available, Natural Gas Available, Underground Utilities, Water Available
Green energy
- Energy efficient items: None
- Energy generation: None
Community & neighborhood
Security
- Security features: Carbon Monoxide Detector(s), Fire Alarm, Security System Leased, Security System Owned, Smoke Detector(s)
Community
- Community features: Clubhouse, Fitness Center, Golf, Homeowners Assoc, Park, Playground, Pool, Swim Team, Tennis Court(s)
Location
- Region: Johns Creek
- Subdivision: Rivermont
HOA & financial
HOA
- Has HOA: Yes
- HOA fee: $1,760 annually
- Services included: Maintenance Grounds, Maintenance Structure, Swim, Tennis
- Association phone: 770-271-2252
Other
Other facts
- Ownership: Fee Simple
- Road surface type: Asphalt
Price history
| Date | Event | Price |
|---|---|---|
| 3/31/2025 | Sold | $515,000$179/sqft |
Source: | ||
| 3/5/2025 | Pending sale | $515,000$179/sqft |
Source: | ||
| 2/26/2025 | Price change | $515,000-7.2%$179/sqft |
Source: | ||
| 2/13/2025 | Price change | $555,000-5.1%$193/sqft |
Source: | ||
| 1/9/2025 | Listed for sale | $585,000+27.2%$203/sqft |
Source: | ||
Public tax history
| Year | Property taxes | Tax assessment |
|---|---|---|
| 2024 | $4,041 -0.2% | $134,640 |
| 2023 | $4,051 +13.9% | $134,640 +16.2% |
| 2022 | $3,556 +2.6% | $115,880 +5.3% |
Find assessor info on the county website
Neighborhood: 30022
Nearby schools
GreatSchools rating
- 8/10Barnwell Elementary SchoolGrades: PK-5Distance: 1.8 mi
- 7/10Haynes Bridge Middle SchoolGrades: 6-8Distance: 3.4 mi
- 7/10Centennial High SchoolGrades: 9-12Distance: 1.5 mi
Schools provided by the listing agent
- Elementary: Barnwell
- Middle: Haynes Bridge
- High: Centennial
Source: FMLS GA. This data may not be complete. We recommend contacting the local school district to confirm school assignments for this home.
Get a cash offer in 3 minutes
Find out how much your home could sell for in as little as 3 minutes with a no-obligation cash offer.
Estimated market value
$517,800
Get a cash offer in 3 minutes
Find out how much your home could sell for in as little as 3 minutes with a no-obligation cash offer.
Estimated market value
$517,800


