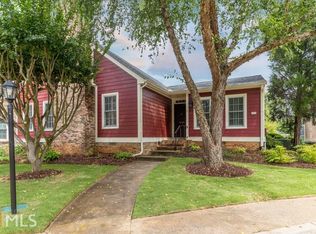Sold for $381,000
$381,000
1468 Brianwood Rd, Decatur, GA 30033
3beds
2,048sqft
Townhouse
Built in 1974
871 Square Feet Lot
$403,100 Zestimate®
$186/sqft
$2,638 Estimated rent
Home value
$403,100
$383,000 - $423,000
$2,638/mo
Zestimate® history
Loading...
Owner options
Explore your selling options
What's special
GREAT location, GREAT space and a GREAT place to call HOME! Come check out this 3 bedroom (with possible 4th on the main), 3 FULL bath townhome located just minutes from Northlake Mall, Toco Hills Shopping Center, I-85, Emory/CDC and so much more! The seller just had all new stainless-steel appliances installed to include a side-by-side refrigerator/freezer with ice and water in the door, electric range with air fry feature, microwave and dishwasher (To be installed once a part arrives. It's currently sitting in the dining room). The kitchen counters are a beautiful Quartz. The entire interior has just been painted. The main level features luxury vinyl flooring throughout and shutters on the windows, while the upstairs has carpeting that is about a year old. The primary bedroom is HUGE (the entire width of the building!) and has gleaming hardwood floors. All 3 bedrooms feature bay windows. This townhome also has a detached 2 car garage (walk out the back door, turn to the right and it's the one on the left), but there is also room to pull a car or 2 directly behind the unit. The community features a club house that can be rented for parties, swimming pool, park and walking trails. The washer and dryer also remain! This home is move in ready! Seller will pay the initiation fee with acceptable offer.
Facts & features
Interior
Bedrooms & bathrooms
- Bedrooms: 3
- Bathrooms: 3
- Full bathrooms: 3
Heating
- Other
Cooling
- Central
Features
- Basement: Partially finished
- Has fireplace: Yes
Interior area
- Total interior livable area: 2,048 sqft
Property
Parking
- Parking features: Garage - Detached
Features
- Exterior features: Wood
Lot
- Size: 871 sqft
Details
- Parcel number: 1814917021
Construction
Type & style
- Home type: Townhouse
Materials
- Frame
Condition
- Year built: 1974
Community & neighborhood
Location
- Region: Decatur
HOA & financial
HOA
- Has HOA: Yes
- HOA fee: $335 monthly
Price history
| Date | Event | Price |
|---|---|---|
| 12/30/2023 | Sold | $381,000+6.6%$186/sqft |
Source: Public Record Report a problem | ||
| 1/31/2023 | Sold | $357,500-2.7%$175/sqft |
Source: | ||
| 1/11/2023 | Pending sale | $367,500$179/sqft |
Source: | ||
| 1/11/2023 | Contingent | $367,500$179/sqft |
Source: | ||
| 12/1/2022 | Price change | $367,500-5.7%$179/sqft |
Source: | ||
Public tax history
| Year | Property taxes | Tax assessment |
|---|---|---|
| 2025 | $4,564 -4.7% | $142,800 |
| 2024 | $4,790 +0.6% | $142,800 -10.4% |
| 2023 | $4,763 +7.5% | $159,400 +20.9% |
Find assessor info on the county website
Neighborhood: 30033
Nearby schools
GreatSchools rating
- 7/10Sagamore Hills Elementary SchoolGrades: PK-5Distance: 0.8 mi
- 5/10Henderson Middle SchoolGrades: 6-8Distance: 4 mi
- 7/10Lakeside High SchoolGrades: 9-12Distance: 1.7 mi
Get a cash offer in 3 minutes
Find out how much your home could sell for in as little as 3 minutes with a no-obligation cash offer.
Estimated market value$403,100
Get a cash offer in 3 minutes
Find out how much your home could sell for in as little as 3 minutes with a no-obligation cash offer.
Estimated market value
$403,100
