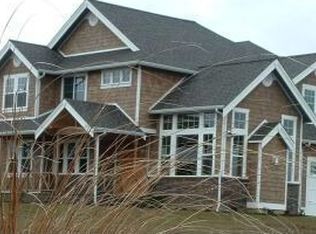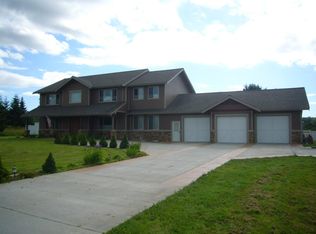Fabulous 16 acre farm with Mt Baker view and multiple, like new buildings! Close to Bellingham. Home and buildings remodeled to high standard. Gorgeous home, gourmet kitchen and main floor living including master suite. Guest, rec and storage rooms on lower level. Plumbed greenhouse and raised beds. Large patio, play structure, zipline! Huge hip barn and multiple attached buildings potential income source. Hay fields,So many possibilities! Open Space designated. Security system in home and barns
This property is off market, which means it's not currently listed for sale or rent on Zillow. This may be different from what's available on other websites or public sources.


