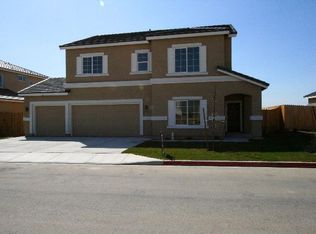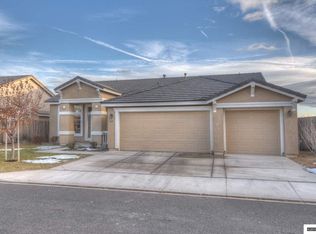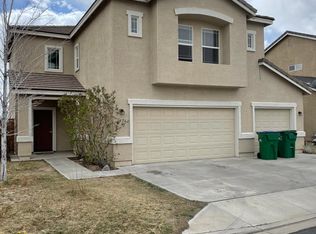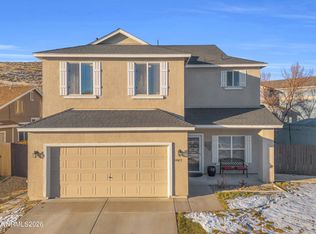Closed
$525,000
1468 Hagar Rd, Reno, NV 89506
3beds
2,135sqft
Single Family Residence
Built in 2007
9,147.6 Square Feet Lot
$550,100 Zestimate®
$246/sqft
$2,607 Estimated rent
Home value
$550,100
$523,000 - $578,000
$2,607/mo
Zestimate® history
Loading...
Owner options
Explore your selling options
What's special
Come see this sparkling home with beautiful views! Step into the open-concept living area that features a generous floor plan including a bonus room that could be an office or optional living area off the front entry. The oversized Master Bedroom has a private balcony with amazing views of Mt Rose. It also features 2 walk-in closets. All 3 bedrooms are on the second floor. The high ceilings and large windows create a bright and airy atmosphere throughout the home., The entire downstairs flooring has been updated to Luxury Vinyl Plank. Step into your backyard oasis with a partially covered patio, fully landscaped yard and already planted garden beds along with a separate patio/firepit patio. The property lines extend past the backyard wrought iron fence. If the 3 car garage is not enough room for storage there is an extra large shed on the side of the home for all your storage needs. All 3 bedrooms are very spacious and have blackout blinds & drapes installed. A new water heater was installed in 2022. Check out the virtual home tour. There are video and audio recording devices on the property.
Zillow last checked: 8 hours ago
Listing updated: May 14, 2025 at 03:53am
Listed by:
Kendra Barraza S.187756 775-233-9822,
Dickson Realty - Sparks
Bought with:
Christy Kuzmik, S.175083
Chase International-Sparks
Source: NNRMLS,MLS#: 230007985
Facts & features
Interior
Bedrooms & bathrooms
- Bedrooms: 3
- Bathrooms: 3
- Full bathrooms: 2
- 1/2 bathrooms: 1
Heating
- Forced Air, Natural Gas
Cooling
- Central Air, Refrigerated
Appliances
- Included: Disposal, Gas Range, Microwave, Portable Dishwasher, Refrigerator, Smart Appliance(s)
- Laundry: Cabinets, Laundry Area, Laundry Room
Features
- Breakfast Bar, Ceiling Fan(s), Smart Thermostat, Walk-In Closet(s)
- Flooring: Carpet, Laminate, Tile, Vinyl
- Windows: Blinds, Double Pane Windows, Drapes, Rods, Vinyl Frames
- Number of fireplaces: 1
- Fireplace features: Gas Log
Interior area
- Total structure area: 2,135
- Total interior livable area: 2,135 sqft
Property
Parking
- Total spaces: 3
- Parking features: Attached, Garage Door Opener
- Attached garage spaces: 3
Features
- Stories: 2
- Patio & porch: Patio, Deck
- Exterior features: None
- Fencing: Back Yard
- Has view: Yes
- View description: City, Desert, Mountain(s), Valley
Lot
- Size: 9,147 sqft
- Features: Landscaped, Level, Open Lot, Sloped Down, Sprinklers In Front, Sprinklers In Rear
Details
- Parcel number: 50264123
- Zoning: SF5
Construction
Type & style
- Home type: SingleFamily
- Property subtype: Single Family Residence
Materials
- Stucco
- Foundation: Slab
- Roof: Pitched,Tile
Condition
- Year built: 2007
Utilities & green energy
- Sewer: Public Sewer
- Water: Public
- Utilities for property: Cable Available, Electricity Available, Internet Available, Natural Gas Available, Phone Available, Sewer Available, Water Available, Cellular Coverage, Water Meter Installed
Community & neighborhood
Security
- Security features: Smoke Detector(s)
Location
- Region: Reno
- Subdivision: Hillcrest East
Other
Other facts
- Listing terms: 1031 Exchange,Cash,Conventional,FHA,VA Loan
Price history
| Date | Event | Price |
|---|---|---|
| 8/22/2023 | Sold | $525,000$246/sqft |
Source: | ||
| 7/22/2023 | Pending sale | $525,000$246/sqft |
Source: | ||
| 7/17/2023 | Listed for sale | $525,000+86.2%$246/sqft |
Source: | ||
| 11/20/2015 | Sold | $282,000+15.8%$132/sqft |
Source: Public Record Report a problem | ||
| 10/6/2015 | Sold | $243,600+68%$114/sqft |
Source: Public Record Report a problem | ||
Public tax history
| Year | Property taxes | Tax assessment |
|---|---|---|
| 2025 | $2,059 -15.4% | $128,579 +2.9% |
| 2024 | $2,434 +3% | $124,951 +1.4% |
| 2023 | $2,364 +2.8% | $123,212 +21.8% |
Find assessor info on the county website
Neighborhood: Northeast
Nearby schools
GreatSchools rating
- 6/10Ester Bennett Elementary SchoolGrades: PK-5Distance: 3 mi
- 4/10Desert Skies Middle SchoolGrades: 6-8Distance: 4.5 mi
- 2/10Procter R Hug High SchoolGrades: 9-12Distance: 2.9 mi
Schools provided by the listing agent
- Elementary: Bennet
- Middle: Desert Skies
- High: Hug
Source: NNRMLS. This data may not be complete. We recommend contacting the local school district to confirm school assignments for this home.
Get a cash offer in 3 minutes
Find out how much your home could sell for in as little as 3 minutes with a no-obligation cash offer.
Estimated market value$550,100
Get a cash offer in 3 minutes
Find out how much your home could sell for in as little as 3 minutes with a no-obligation cash offer.
Estimated market value
$550,100



