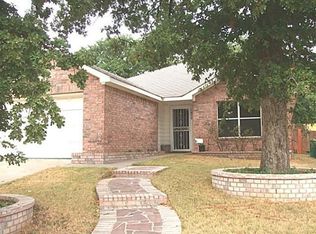Sold on 05/23/25
Price Unknown
1468 Hedgewood Trl, Fort Worth, TX 76112
5beds
2,631sqft
Single Family Residence
Built in 2006
6,751.8 Square Feet Lot
$329,400 Zestimate®
$--/sqft
$2,465 Estimated rent
Home value
$329,400
$306,000 - $356,000
$2,465/mo
Zestimate® history
Loading...
Owner options
Explore your selling options
What's special
****Seller to contribute up to 2% in closing costs as allowable****Welcome to this spacious 2-story home featuring 5 bedrooms and 3.5 bathrooms. Inside, discover a modern kitchen complete with a large island, rich brown cabinets, granite countertops, and durable vinyl flooring throughout. The open-concept layout flows seamlessly into the living and dining areas, creating a warm and inviting atmosphere. One bedroom with its own bathroom is located downstairs!
Upstairs, you'll find generously sized bedrooms and well-appointed bathrooms to accommodate everyone in the household. Enjoy outdoor living on the charming front porch, relax on the back patio, or take advantage of the fenced backyard ideal for pets, play, or weekend BBQs. The 2-car garage and extended driveway offer ample parking and storage space.
Don’t miss your chance to own this beautiful, move-in-ready home with all the features you’ve been looking for!
Zillow last checked: 8 hours ago
Listing updated: May 23, 2025 at 12:03pm
Listed by:
David Garcia 0824721 800-583-2914,
Mainstay Brokerage LLC 800-583-2914
Bought with:
Monica Williams
Monument Realty
Source: NTREIS,MLS#: 20886010
Facts & features
Interior
Bedrooms & bathrooms
- Bedrooms: 5
- Bathrooms: 4
- Full bathrooms: 3
- 1/2 bathrooms: 1
Primary bedroom
- Features: En Suite Bathroom, Walk-In Closet(s)
- Level: First
Bedroom
- Features: Built-in Features
- Level: Second
Bedroom
- Features: Built-in Features
- Level: Second
Bedroom
- Features: Built-in Features
- Level: Second
Bedroom
- Features: Built-in Features, En Suite Bathroom
- Level: First
Kitchen
- Features: Breakfast Bar, Granite Counters, Kitchen Island
- Level: First
Living room
- Level: First
Heating
- Other
Cooling
- Central Air
Appliances
- Included: Dishwasher, Electric Oven, Electric Range, Microwave, Refrigerator
- Laundry: Laundry in Utility Room
Features
- Granite Counters, Kitchen Island
- Flooring: Vinyl
- Has basement: No
- Has fireplace: No
- Fireplace features: None
Interior area
- Total interior livable area: 2,631 sqft
Property
Parking
- Total spaces: 2
- Parking features: Driveway, Garage
- Attached garage spaces: 2
- Has uncovered spaces: Yes
Features
- Levels: Two
- Stories: 2
- Patio & porch: Front Porch, Patio
- Exterior features: Other
- Pool features: None
- Fencing: Back Yard,Wood
Lot
- Size: 6,751 sqft
- Features: Other
Details
- Additional structures: None
- Parcel number: 40793613
Construction
Type & style
- Home type: SingleFamily
- Architectural style: Ranch,Detached
- Property subtype: Single Family Residence
Materials
- Brick, Wood Siding
- Foundation: Slab
- Roof: Shingle
Condition
- Year built: 2006
Utilities & green energy
- Utilities for property: Other
Community & neighborhood
Security
- Security features: Smoke Detector(s)
Community
- Community features: Other
Location
- Region: Fort Worth
- Subdivision: Burton Place South Add
Other
Other facts
- Listing terms: Cash,Conventional,FHA,VA Loan
Price history
| Date | Event | Price |
|---|---|---|
| 5/23/2025 | Sold | -- |
Source: NTREIS #20886010 | ||
| 4/30/2025 | Pending sale | $329,900$125/sqft |
Source: NTREIS #20886010 | ||
| 4/15/2025 | Contingent | $329,900$125/sqft |
Source: NTREIS #20886010 | ||
| 4/4/2025 | Listed for sale | $329,900+186.9%$125/sqft |
Source: NTREIS #20886010 | ||
| 3/25/2025 | Listing removed | $2,720$1/sqft |
Source: Zillow Rentals | ||
Public tax history
| Year | Property taxes | Tax assessment |
|---|---|---|
| 2024 | $6,465 -17.8% | $288,131 -17.1% |
| 2023 | $7,867 +15.1% | $347,685 +32.2% |
| 2022 | $6,836 +16.2% | $262,980 +20.1% |
Find assessor info on the county website
Neighborhood: Harmony
Nearby schools
GreatSchools rating
- 4/10Atwood Mcdonald Elementary SchoolGrades: PK-5Distance: 1 mi
- 3/10Jean Mcclung Middle SchoolGrades: 6-8Distance: 2.1 mi
- 2/10Eastern Hills High SchoolGrades: 9-12Distance: 2.4 mi
Schools provided by the listing agent
- Elementary: Atwood
- Middle: Jean Mcclung
- High: Eastern Hills
- District: Fort Worth ISD
Source: NTREIS. This data may not be complete. We recommend contacting the local school district to confirm school assignments for this home.
Get a cash offer in 3 minutes
Find out how much your home could sell for in as little as 3 minutes with a no-obligation cash offer.
Estimated market value
$329,400
Get a cash offer in 3 minutes
Find out how much your home could sell for in as little as 3 minutes with a no-obligation cash offer.
Estimated market value
$329,400
