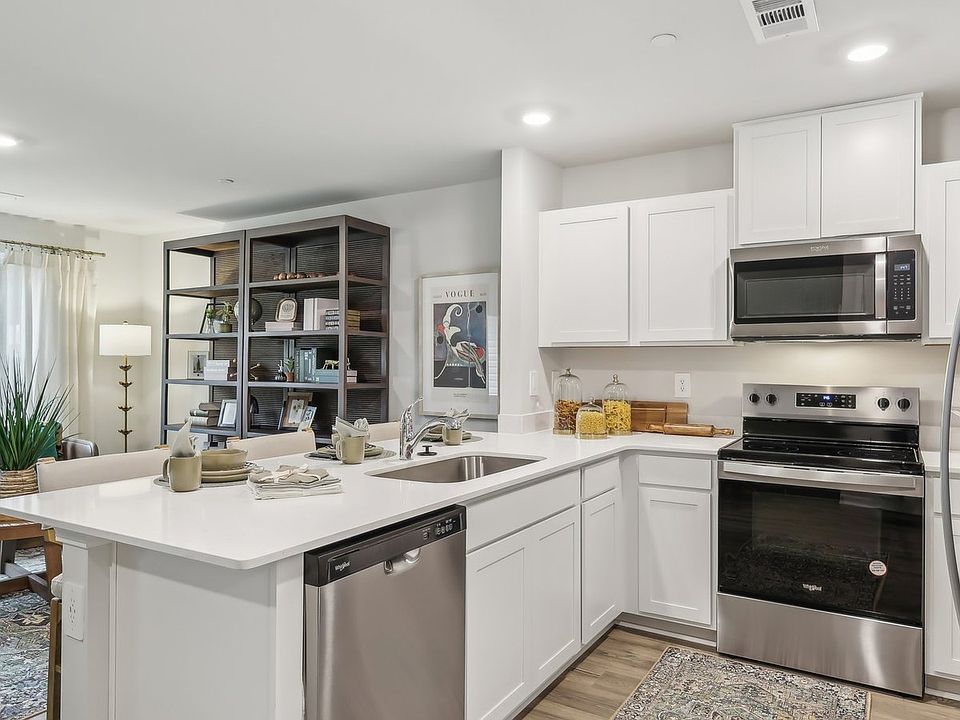The Pearson at 1468 Lexington Way is one of our newest townhomes at Saddle Trace in Lewisburg, Tennessee. This modern, open-concept floorplan features 3 bedrooms, 2.5 bathrooms, and a 1-car garage within 1,418 sq. ft. Enjoy low-maintenance townhome living paired with elegant design found only in the Pearson.
Upon entering, a foyer and powder room welcome you before opening into the spacious kitchen and living area. The kitchen offers quartz countertop seating and plenty of room for a dining table.
Upstairs, the primary bedroom boasts a walk-in closet and an ensuite bathroom with a double-bowl vanity. Two additional bedrooms provide ideal space for children, nurseries, or offices, each with ample closet space. The hallway includes a full bathroom and a convenient upstairs laundry room.
Like all Nashville D.R. Horton homes, the Pearson comes equipped with the Home is Connected smart home technology package, allowing you to control your home remotely via your smart device.
Contact us today to learn more about the Pearson at Saddle Trace in Lewisburg, TN.
New construction
$251,990
1468 Lexington Way, Lewisburg, TN 37091
3beds
1,418sqft
Townhouse
Built in 2025
-- sqft lot
$252,000 Zestimate®
$178/sqft
$-- HOA
What's special
Foyer and powder roomQuartz countertop seatingUpstairs laundry roomSpacious kitchen
This home is based on the Pearson plan.
Call: (931) 225-9707
- 2 days |
- 68 |
- 3 |
Zillow last checked: October 23, 2025 at 06:25am
Listing updated: October 23, 2025 at 06:25am
Listed by:
D.R. Horton
Source: DR Horton
Travel times
Schedule tour
Select your preferred tour type — either in-person or real-time video tour — then discuss available options with the builder representative you're connected with.
Facts & features
Interior
Bedrooms & bathrooms
- Bedrooms: 3
- Bathrooms: 3
- Full bathrooms: 2
- 1/2 bathrooms: 1
Interior area
- Total interior livable area: 1,418 sqft
Video & virtual tour
Property
Parking
- Total spaces: 1
- Parking features: Garage
- Garage spaces: 1
Features
- Levels: 2.0
- Stories: 2
Construction
Type & style
- Home type: Townhouse
- Property subtype: Townhouse
Condition
- New Construction
- New construction: Yes
- Year built: 2025
Details
- Builder name: D.R. Horton
Community & HOA
Community
- Subdivision: Saddle Trace Townhomes
Location
- Region: Lewisburg
Financial & listing details
- Price per square foot: $178/sqft
- Date on market: 10/23/2025
About the community
Find a new home at Saddle Trace, our newest community in the lovely city of Lewisburg, Tennessee. Each townhome will feature a well-planned layout, perfect for move-in-ready living. With 2 stories, 3 bedrooms, and 2.5 baths, find style and comfort in your new home.
The kitchen features brand-new stainless-steel appliances, spacious quartz countertops, shaker-style cabinets, and a center island with bar seating. The open concept floorplans allow for an effortless flow.
The latest smart home technology comes standard at Saddle Trace, allowing you to be able to easily control your residence and enjoy convenience and security at your fingertips.
Saddle Trace is located in the charming town of Lewisburg. Duck River, Normandy Lake, and Rock Creek Campground are sure to please any outdoor enthusiasts. If you'd rather tee off, head to Saddle Creek Golf Club or choose from five other courses within 20 miles. For more fun and exercise, check out the Lewisburg Parks and Rec center.
Lewisburg also knows how to celebrate. With the Goats, Music, and More Festival in October, Marshall County Fair in mid-July, Bow Wow Dash in September, and Fireman's 4th of July, experience the town's unique culture and meet the community. Learn more about the history of Lewisburg at one of the many historical landmarks in the area. With its southern charm and welcoming atmosphere, Lewisburg is sure to please.
Don't miss your chance at these brand new townhomes now selling at Saddle Trace in Lewisburg, TN. Visit or call to schedule a tour and see why this modern home design is perfect for you.
Source: DR Horton

