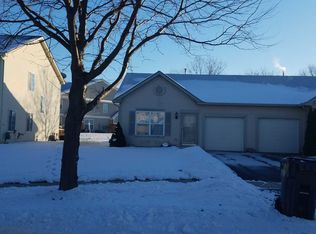Drake Model. Largest duplex model in Lakewood. Huge master with sitting room and master bath. Pool and clubhouse community. Fenced yard with patio backs to pond. $50 monthly for pets. No Smoking, $50 monthly charge for dogs and extra $50 deposit
This property is off market, which means it's not currently listed for sale or rent on Zillow. This may be different from what's available on other websites or public sources.

