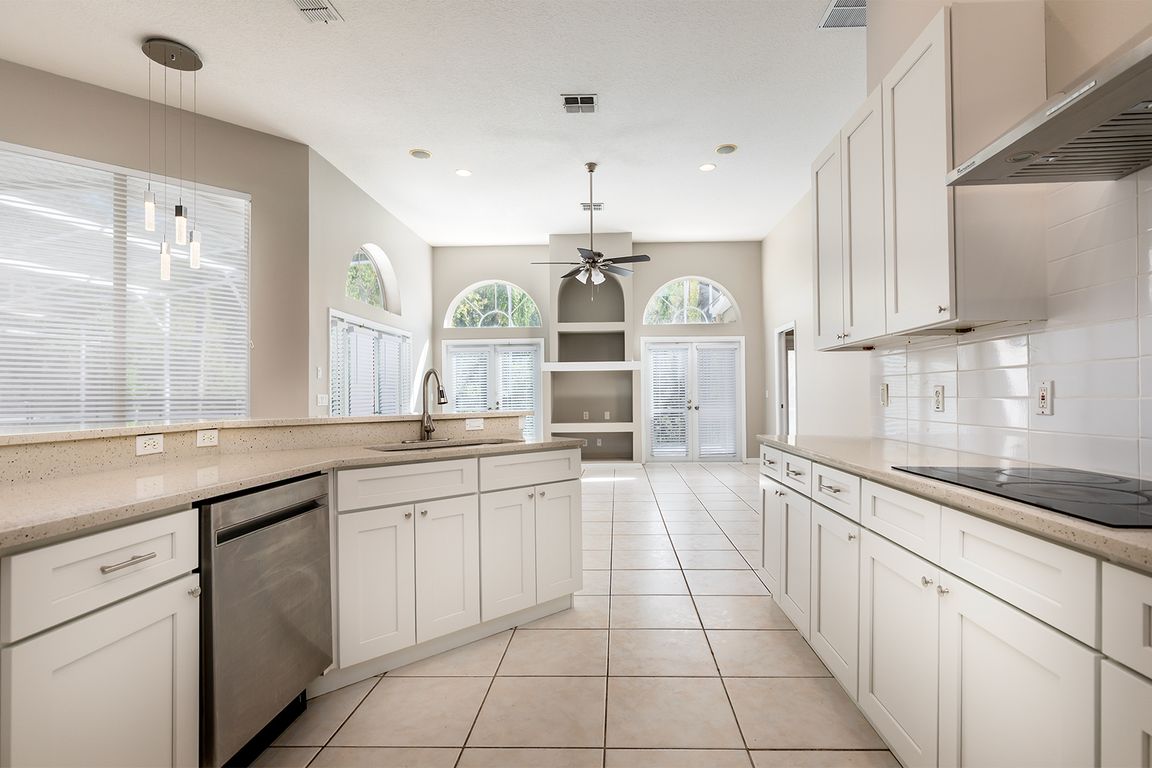
For sale
$794,900
5beds
3,892sqft
14682 Braddock Oak Dr, Orlando, FL 32837
5beds
3,892sqft
Single family residence
Built in 1999
0.30 Acres
3 Attached garage spaces
$204 price/sqft
$123 monthly HOA fee
What's special
Breakfast barSerene backyardHigh ceilingsHuge upstairs bonus roomExpansive bonus roomTwo covered areasWell-appointed kitchen
This well-positioned home presents excellent potential with flexible living spaces, a serene backyard, and a huge upstairs bonus room, providing the perfect opportunity to customize. Inside features five bedrooms and four-and-a-half-bathrooms with an open concept living area that boasts high ceilings, fantastic natural light, and easy-to-clean tile flooring throughout. The well-appointed ...
- 7 days |
- 6,081 |
- 277 |
Source: Stellar MLS,MLS#: O6351383 Originating MLS: Orlando Regional
Originating MLS: Orlando Regional
Travel times
Lanai /Pool
Kitchen
Family Room
Living Room
Formal Dining Room
Office
Bonus Room - Upstairs
Primary Bedroom
Primary Bathroom
Bedroom
Bedroom
Bedroom
Bathroom
Bathroom
Bathroom
Bathroom - Upstairs
Laundry Room
Zillow last checked: 7 hours ago
Listing updated: October 26, 2025 at 08:09am
Listing Provided by:
Joseph Doher 407-203-0007,
BERKSHIRE HATHAWAY HOMESERVICES RESULTS REALTY 407-203-0007
Source: Stellar MLS,MLS#: O6351383 Originating MLS: Orlando Regional
Originating MLS: Orlando Regional

Facts & features
Interior
Bedrooms & bathrooms
- Bedrooms: 5
- Bathrooms: 5
- Full bathrooms: 4
- 1/2 bathrooms: 1
Primary bedroom
- Features: Walk-In Closet(s)
- Level: First
- Area: 408 Square Feet
- Dimensions: 17x24
Bedroom 2
- Features: Ceiling Fan(s), Built-in Closet
- Level: First
- Area: 132 Square Feet
- Dimensions: 12x11
Bedroom 3
- Features: Ceiling Fan(s), Built-in Closet
- Level: First
- Area: 180 Square Feet
- Dimensions: 15x12
Bedroom 4
- Features: Ceiling Fan(s), Built-in Closet
- Level: First
- Area: 144 Square Feet
- Dimensions: 12x12
Bedroom 5
- Features: Built-in Closet
- Level: First
- Area: 140 Square Feet
- Dimensions: 10x14
Bonus room
- Features: Ceiling Fan(s), No Closet
- Level: Second
- Area: 814 Square Feet
- Dimensions: 22x37
Dining room
- Level: First
- Area: 216 Square Feet
- Dimensions: 12x18
Family room
- Features: Built-In Shelving, Ceiling Fan(s)
- Level: First
- Area: 414 Square Feet
- Dimensions: 18x23
Kitchen
- Level: First
- Area: 150 Square Feet
- Dimensions: 15x10
Living room
- Level: First
- Area: 480 Square Feet
- Dimensions: 20x24
Heating
- Central, Electric
Cooling
- Central Air
Appliances
- Included: None
- Laundry: Electric Dryer Hookup, Inside, Laundry Room, Washer Hookup
Features
- Built-in Features, Ceiling Fan(s), High Ceilings, Kitchen/Family Room Combo, Open Floorplan, Primary Bedroom Main Floor, Split Bedroom, Thermostat, Walk-In Closet(s)
- Flooring: Tile
- Doors: French Doors, Outdoor Shower
- Has fireplace: Yes
- Fireplace features: Living Room, Wood Burning
Interior area
- Total structure area: 4,935
- Total interior livable area: 3,892 sqft
Video & virtual tour
Property
Parking
- Total spaces: 3
- Parking features: Driveway, Garage Door Opener, Garage Faces Side, Open
- Attached garage spaces: 3
- Has uncovered spaces: Yes
- Details: Garage Dimensions: 22x33
Features
- Levels: Two
- Stories: 2
- Patio & porch: Covered, Deck, Patio, Screened
- Exterior features: Outdoor Shower, Rain Gutters, Sidewalk
- Has private pool: Yes
- Pool features: Deck, In Ground, Screen Enclosure
- Has spa: Yes
- Spa features: In Ground
- Has view: Yes
- View description: Trees/Woods
Lot
- Size: 0.3 Acres
- Features: Landscaped
Details
- Parcel number: 312429386300290
- Zoning: P-D
- Special conditions: None
Construction
Type & style
- Home type: SingleFamily
- Property subtype: Single Family Residence
Materials
- Block, Stucco
- Foundation: Slab
- Roof: Shingle
Condition
- New construction: No
- Year built: 1999
Utilities & green energy
- Sewer: Public Sewer
- Water: Public
- Utilities for property: Electricity Connected, Water Connected
Community & HOA
Community
- Features: Park, Playground, Pool, Sidewalks, Tennis Court(s)
- Subdivision: HUNTERS CREEK TR 530
HOA
- Has HOA: Yes
- Amenities included: Park, Pickleball Court(s), Playground, Pool, Recreation Facilities, Tennis Court(s)
- Services included: Community Pool, Recreational Facilities
- HOA fee: $123 monthly
- HOA name: T. Bromley
- HOA phone: 407-240-6000
- Pet fee: $0 monthly
Location
- Region: Orlando
Financial & listing details
- Price per square foot: $204/sqft
- Tax assessed value: $738,516
- Annual tax amount: $11,618
- Date on market: 10/22/2025
- Listing terms: Cash,Conventional
- Ownership: Fee Simple
- Total actual rent: 0
- Electric utility on property: Yes
- Road surface type: Paved