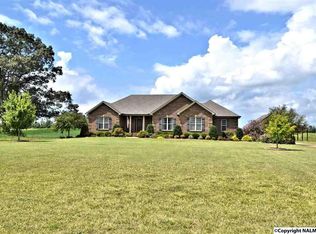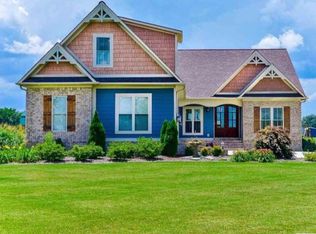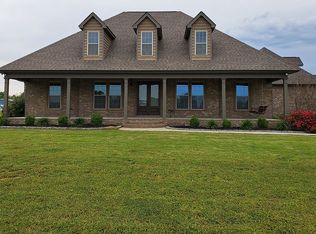Sold for $1,182,000
$1,182,000
14685 Davis Rd, Athens, AL 35611
4beds
3,418sqft
Single Family Residence
Built in 2020
11.46 Acres Lot
$1,196,100 Zestimate®
$346/sqft
$2,531 Estimated rent
Home value
$1,196,100
$1.06M - $1.35M
$2,531/mo
Zestimate® history
Loading...
Owner options
Explore your selling options
What's special
2 CUSTOM BUILT HOMES ON 11+ ACRES! The primary house (3,418sq ft) features 4 bedrooms, 3 full baths, private office, and bonus room all with exquisite upgraded finishes! The guest house (1,634sq ft) is a smaller replica of the main house offering 2 bedrooms and 1 1/2 baths. Identical vaulted ceilings with exposed wooden beams adorn the main living area in both homes. Custom cabinetry throughout, quartz countertops, marble backsplashes, and a walk in pantry with prep space is featured in both homes. Main house equipped w/ heated&cooled indoor/outdoor space for the fur babies! The main house has a storm room off the master bath and the guest house has an above ground storm shelter in garage!
Zillow last checked: 8 hours ago
Listing updated: October 10, 2024 at 03:40pm
Listed by:
Taylor Gregory 256-497-3209,
Newton Realty
Bought with:
Blake Hale, 139160
Weichert Realtors-The Sp Plce
Source: ValleyMLS,MLS#: 21852333
Facts & features
Interior
Bedrooms & bathrooms
- Bedrooms: 4
- Bathrooms: 3
- Full bathrooms: 3
Primary bedroom
- Features: Crown Molding, LVP, Tray Ceiling(s), Walk-In Closet(s)
- Level: First
- Area: 285
- Dimensions: 15 x 19
Bedroom 2
- Features: 10’ + Ceiling, Ceiling Fan(s), LVP, Smooth Ceiling, Walk-In Closet(s)
- Level: First
- Area: 132
- Dimensions: 11 x 12
Bedroom 3
- Features: 10’ + Ceiling, LVP, Smooth Ceiling, Walk-In Closet(s)
- Level: First
- Area: 132
- Dimensions: 11 x 12
Bedroom 4
- Features: Ceiling Fan(s), LVP Flooring, Recessed Lighting, Smooth Ceiling
- Level: Second
- Area: 168
- Dimensions: 12 x 14
Primary bathroom
- Features: Double Vanity, Recessed Lighting, Smooth Ceiling, Tile
- Level: First
- Area: 200
- Dimensions: 10 x 20
Dining room
- Features: 10’ + Ceiling, Crown Molding, LVP Flooring, Smooth Ceiling
- Level: First
- Area: 169
- Dimensions: 13 x 13
Kitchen
- Features: 10’ + Ceiling, Crown Molding, Kitchen Island, LVP, Pantry, Quartz, Recessed Lighting, Smooth Ceiling
- Level: First
- Area: 221
- Dimensions: 13 x 17
Living room
- Features: Fireplace, LVP, Recessed Lighting, Vaulted Ceiling(s)
- Level: First
- Area: 324
- Dimensions: 18 x 18
Office
- Features: Ceiling Fan(s), LVP Flooring, Recessed Lighting, Smooth Ceiling
- Level: Second
- Area: 156
- Dimensions: 12 x 13
Bonus room
- Features: Ceiling Fan(s), LVP Flooring, Recessed Lighting, Smooth Ceiling
- Level: Second
- Area: 323
- Dimensions: 17 x 19
Heating
- Central 2
Cooling
- Central 2
Appliances
- Included: Dishwasher, Gas Cooktop, Gas Water Heater, Microwave, Oven, Tankless Water Heater
Features
- Open Floorplan
- Has basement: No
- Number of fireplaces: 1
- Fireplace features: Gas Log, One
Interior area
- Total interior livable area: 3,418 sqft
Property
Parking
- Parking features: Garage-Attached, Garage Door Opener, Garage Faces Side, Garage-Three Car
Features
- Levels: Two
- Stories: 2
- Exterior features: Sprinkler Sys
Lot
- Size: 11.46 Acres
Details
- Additional structures: Guest House
- Parcel number: 12 04 17 0 000 023.005
Construction
Type & style
- Home type: SingleFamily
- Architectural style: Craftsman
- Property subtype: Single Family Residence
Materials
- Foundation: Slab
Condition
- New construction: No
- Year built: 2020
Details
- Builder name: WINTER HOMES LLC
Utilities & green energy
- Sewer: Septic Tank
- Water: Public
Community & neighborhood
Security
- Security features: Security System
Location
- Region: Athens
- Subdivision: Rainey Estates
Price history
| Date | Event | Price |
|---|---|---|
| 10/10/2024 | Sold | $1,182,000-7.3%$346/sqft |
Source: | ||
| 9/3/2024 | Pending sale | $1,275,000$373/sqft |
Source: | ||
| 5/11/2024 | Price change | $1,275,000-4.8%$373/sqft |
Source: | ||
| 2/2/2024 | Listed for sale | $1,339,900-0.4%$392/sqft |
Source: | ||
| 1/25/2024 | Listing removed | -- |
Source: | ||
Public tax history
| Year | Property taxes | Tax assessment |
|---|---|---|
| 2024 | $1,992 +2.8% | $68,160 +2.7% |
| 2023 | $1,937 -41.9% | $66,340 -40.4% |
| 2022 | $3,337 +2842.3% | $111,220 +2842.3% |
Find assessor info on the county website
Neighborhood: 35611
Nearby schools
GreatSchools rating
- 6/10Blue Springs Elementary SchoolGrades: PK-5Distance: 1.9 mi
- 5/10Clements High SchoolGrades: 6-12Distance: 1.5 mi
Schools provided by the listing agent
- Elementary: Bluesprings Elementary
- Middle: Clements
- High: Clements
Source: ValleyMLS. This data may not be complete. We recommend contacting the local school district to confirm school assignments for this home.
Get pre-qualified for a loan
At Zillow Home Loans, we can pre-qualify you in as little as 5 minutes with no impact to your credit score.An equal housing lender. NMLS #10287.
Sell with ease on Zillow
Get a Zillow Showcase℠ listing at no additional cost and you could sell for —faster.
$1,196,100
2% more+$23,922
With Zillow Showcase(estimated)$1,220,022


