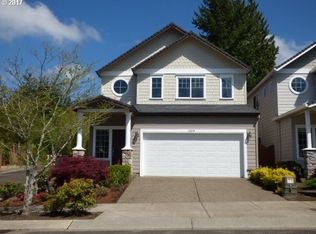Sold
$560,000
14685 SW Grebe Ln, Beaverton, OR 97007
3beds
2,110sqft
Residential, Single Family Residence
Built in 2001
3,484.8 Square Feet Lot
$569,400 Zestimate®
$265/sqft
$2,904 Estimated rent
Home value
$569,400
$541,000 - $598,000
$2,904/mo
Zestimate® history
Loading...
Owner options
Explore your selling options
What's special
Tucked away in the heart of Murray Hill, this spacious home lives large thanks to the open floor plan & vaulted ceilings! The main level features a bonus space, oversized kitchen, large great room & full bath, + 2 outdoor areas! Upstairs is a loft that opens to the large primary suite. There are 2 more beds upstairs, one w/ built-ins, + another full bath. Conveniently located in a great neighborhood on a quiet, private cul-de-sac just a short distance from shops, restaurants & main roads!
Zillow last checked: 8 hours ago
Listing updated: February 16, 2023 at 06:30am
Listed by:
Rachel Balmforth ernest@cooperrealtyllc.net,
Cooper Realty LLC
Bought with:
Duston Obermeyer
Cascade Hasson Sotheby's International Realty
Source: RMLS (OR),MLS#: 23307044
Facts & features
Interior
Bedrooms & bathrooms
- Bedrooms: 3
- Bathrooms: 3
- Full bathrooms: 3
- Main level bathrooms: 1
Primary bedroom
- Features: Bathroom, Bathtub, Suite, Vaulted Ceiling, Walkin Closet, Wood Floors
- Level: Upper
- Area: 240
- Dimensions: 16 x 15
Bedroom 2
- Features: Closet, Vaulted Ceiling, Wood Floors
- Level: Upper
- Area: 108
- Dimensions: 12 x 9
Bedroom 3
- Features: Closet, Vaulted Ceiling, Wood Floors
- Level: Upper
- Area: 117
- Dimensions: 13 x 9
Dining room
- Features: Great Room, Sliding Doors, Vaulted Ceiling, Wood Floors
- Level: Main
- Area: 120
- Dimensions: 12 x 10
Kitchen
- Features: Disposal, Gas Appliances, Island, Free Standing Range, Free Standing Refrigerator, Wood Floors
- Level: Main
- Area: 176
- Width: 16
Living room
- Features: Fireplace, Great Room, Living Room Dining Room Combo, Vaulted Ceiling, Wood Floors
- Level: Main
- Area: 195
- Dimensions: 13 x 15
Office
- Features: High Ceilings, Wood Floors
- Level: Main
- Area: 80
- Dimensions: 10 x 8
Heating
- Forced Air, Fireplace(s)
Cooling
- Central Air
Appliances
- Included: Dishwasher, Disposal, Free-Standing Gas Range, Free-Standing Range, Free-Standing Refrigerator, Gas Appliances, Stainless Steel Appliance(s), Washer/Dryer, Gas Water Heater
- Laundry: Laundry Room
Features
- High Ceilings, Vaulted Ceiling(s), Closet, Great Room, Kitchen Island, Living Room Dining Room Combo, Bathroom, Bathtub, Suite, Walk-In Closet(s), Pantry, Tile
- Flooring: Wood
- Doors: Sliding Doors
- Windows: Double Pane Windows
- Basement: Crawl Space
- Number of fireplaces: 1
- Fireplace features: Gas
Interior area
- Total structure area: 2,110
- Total interior livable area: 2,110 sqft
Property
Parking
- Total spaces: 2
- Parking features: Driveway, Off Street, Garage Door Opener, Attached
- Attached garage spaces: 2
- Has uncovered spaces: Yes
Features
- Levels: Two
- Stories: 2
- Patio & porch: Covered Patio, Patio
- Fencing: Fenced
Lot
- Size: 3,484 sqft
- Features: Level, SqFt 3000 to 4999
Details
- Parcel number: R2100653
Construction
Type & style
- Home type: SingleFamily
- Architectural style: Traditional
- Property subtype: Residential, Single Family Residence
Materials
- Cement Siding
- Roof: Composition
Condition
- Resale
- New construction: No
- Year built: 2001
Utilities & green energy
- Gas: Gas
- Sewer: Public Sewer
- Water: Public
Community & neighborhood
Location
- Region: Beaverton
Other
Other facts
- Listing terms: Cash,Conventional,FHA,VA Loan
Price history
| Date | Event | Price |
|---|---|---|
| 2/16/2023 | Sold | $560,000$265/sqft |
Source: | ||
| 1/27/2023 | Pending sale | $560,000$265/sqft |
Source: | ||
| 1/5/2023 | Listed for sale | $560,000+64.7%$265/sqft |
Source: | ||
| 12/5/2014 | Sold | $340,000+0%$161/sqft |
Source: | ||
| 11/4/2014 | Pending sale | $339,900$161/sqft |
Source: M Realty LLC #14467683 | ||
Public tax history
| Year | Property taxes | Tax assessment |
|---|---|---|
| 2024 | $7,254 +5.9% | $333,790 +3% |
| 2023 | $6,849 +4.5% | $324,070 +3% |
| 2022 | $6,555 +3.6% | $314,640 |
Find assessor info on the county website
Neighborhood: Neighbors Southwest
Nearby schools
GreatSchools rating
- 8/10Nancy Ryles Elementary SchoolGrades: K-5Distance: 0.8 mi
- 6/10Highland Park Middle SchoolGrades: 6-8Distance: 1.6 mi
- 8/10Mountainside High SchoolGrades: 9-12Distance: 1.9 mi
Schools provided by the listing agent
- Elementary: Nancy Ryles
- Middle: Highland Park
- High: Mountainside
Source: RMLS (OR). This data may not be complete. We recommend contacting the local school district to confirm school assignments for this home.
Get a cash offer in 3 minutes
Find out how much your home could sell for in as little as 3 minutes with a no-obligation cash offer.
Estimated market value
$569,400
Get a cash offer in 3 minutes
Find out how much your home could sell for in as little as 3 minutes with a no-obligation cash offer.
Estimated market value
$569,400
