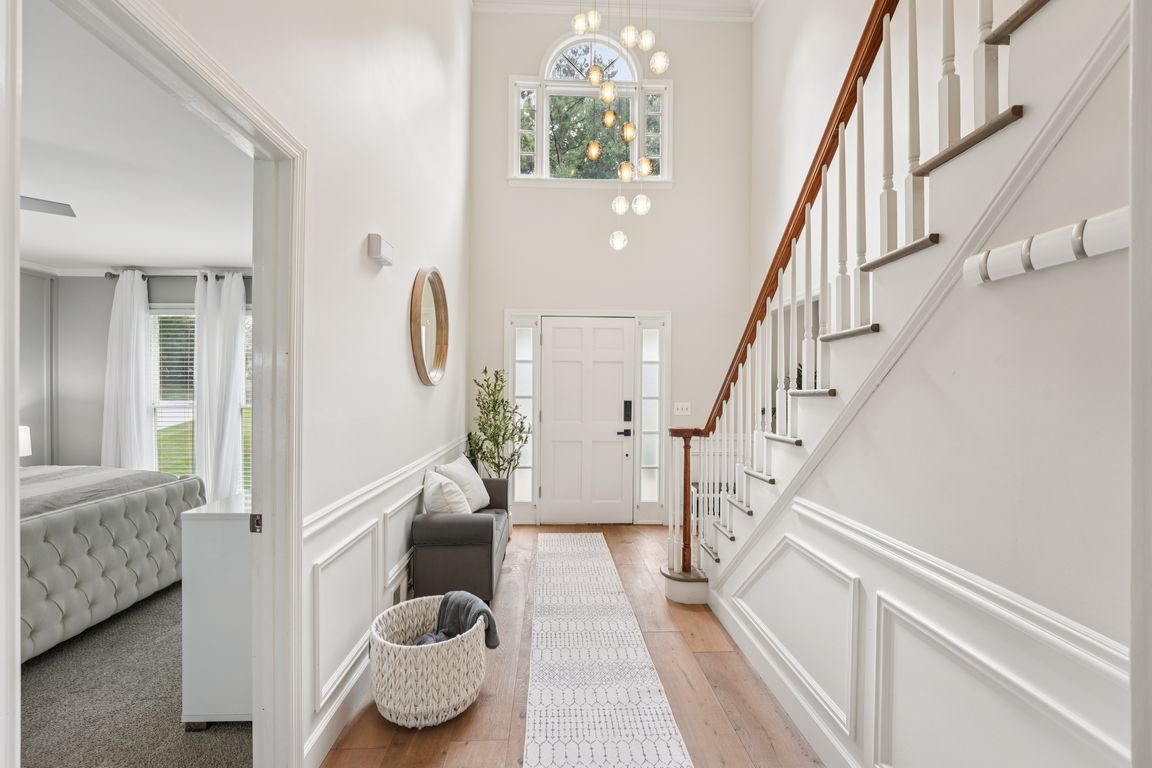
Active under contract
$650,000
4beds
2,318sqft
11900 N Hickory Trce, Alpharetta, GA 30004
4beds
2,318sqft
Single family residence
Built in 1986
0.45 Acres
2 Attached garage spaces
$280 price/sqft
$225 annually HOA fee
What's special
New ac systemUpdated lightingBuilt-in closet systemsRadon mitigation systemFresh paintNew ceiling fans
Welcome to 11900 North Hickory Trace in Alpharetta, located in the highly sought-after Milton High School District. This beautifully maintained home offers peace of mind with extensive recent updates, including a new AC system (2025), renovated upstairs & half baths (2025), kitchen appliances & gas ...
- 19 days |
- 3,329 |
- 178 |
Source: GAMLS,MLS#: 10607887
Travel times
Living Room
Kitchen
Primary Bedroom
Zillow last checked: 7 hours ago
Listing updated: September 24, 2025 at 07:12am
Listed by:
Thomas Cooke 615-604-7449,
Century 21 Results
Source: GAMLS,MLS#: 10607887
Facts & features
Interior
Bedrooms & bathrooms
- Bedrooms: 4
- Bathrooms: 3
- Full bathrooms: 2
- 1/2 bathrooms: 1
- Main level bathrooms: 1
- Main level bedrooms: 1
Rooms
- Room types: Family Room, Laundry, Other
Dining room
- Features: Separate Room
Kitchen
- Features: Breakfast Area, Breakfast Bar, Breakfast Room, Pantry
Heating
- Natural Gas, Zoned
Cooling
- Ceiling Fan(s), Central Air, Zoned
Appliances
- Included: Dishwasher, Disposal, Microwave, Oven/Range (Combo), Refrigerator, Stainless Steel Appliance(s)
- Laundry: Mud Room
Features
- Double Vanity, Master On Main Level, Other, Rear Stairs, Separate Shower, Soaking Tub, Split Bedroom Plan, Walk-In Closet(s)
- Flooring: Carpet, Hardwood
- Windows: Double Pane Windows
- Basement: Daylight,Exterior Entry,Full,Interior Entry
- Number of fireplaces: 1
- Fireplace features: Family Room, Gas Log
- Common walls with other units/homes: No Common Walls
Interior area
- Total structure area: 2,318
- Total interior livable area: 2,318 sqft
- Finished area above ground: 2,318
- Finished area below ground: 0
Video & virtual tour
Property
Parking
- Total spaces: 2
- Parking features: Attached, Garage, Garage Door Opener, Kitchen Level, Side/Rear Entrance
- Has attached garage: Yes
Features
- Levels: Two
- Stories: 2
- Patio & porch: Deck
- Fencing: Back Yard,Privacy,Wood
- Body of water: None
Lot
- Size: 0.45 Acres
- Features: Level, Private
Details
- Parcel number: 22 418212780066
Construction
Type & style
- Home type: SingleFamily
- Architectural style: Ranch,Traditional
- Property subtype: Single Family Residence
Materials
- Stucco
- Roof: Composition
Condition
- Updated/Remodeled
- New construction: No
- Year built: 1986
Utilities & green energy
- Sewer: Public Sewer
- Water: Public
- Utilities for property: Cable Available, Electricity Available, Natural Gas Available, Sewer Available, Water Available
Green energy
- Energy efficient items: Appliances
Community & HOA
Community
- Features: None
- Security: Carbon Monoxide Detector(s), Security System, Smoke Detector(s)
- Subdivision: Hickory Ridge
HOA
- Has HOA: Yes
- Services included: Other
- HOA fee: $225 annually
Location
- Region: Alpharetta
Financial & listing details
- Price per square foot: $280/sqft
- Tax assessed value: $578,700
- Annual tax amount: $4,839
- Date on market: 9/18/2025
- Listing agreement: Exclusive Right To Sell
- Electric utility on property: Yes