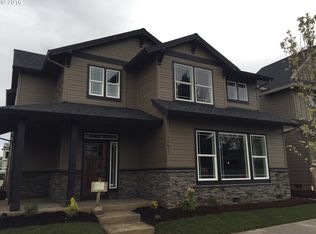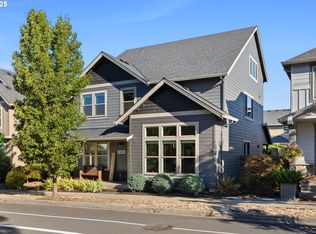This gorgeous custom home is an entertainer's dream, with a large slab granite island, stainless steel appliances, and a gas stove. Feel the warmth from the beautiful dark engineered hardwood floors and the full height stone fireplace. The fully landscaped low maintenance fenced yard will allow you to bring the party from inside to outside, making memories for years to come.
This property is off market, which means it's not currently listed for sale or rent on Zillow. This may be different from what's available on other websites or public sources.

