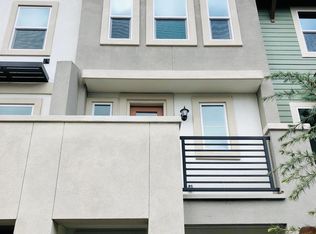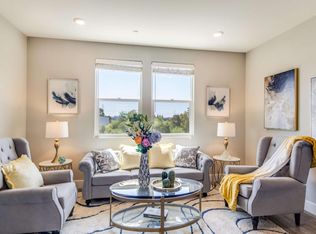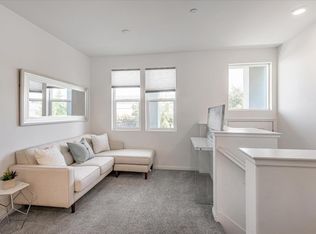ALMOST LIKE NEW! CORNER LOT TOWNHOME WAS BUILT BY PULTE IN 2018. FEATURING A HIGH CEILING, EXTRA WINDOWS, AND A LOT OF NATURAL LIGHTS. MODERN UPGRADES INCLUDING, PRE-WIRED FOR CABLE AND ETHERNET, GIGABIT FIBER INTERNET, BEAUTIFUL WOODEN FLOOR IN THE LIVING ROOM LEVEL. CROWN MOLDING, VANISHING BLINDS, GRANITE COUNTERTOP IN BATHROOMS, CONTEMPORARY KITCHEN FEATURES UPGRADES CABINETS W/ SOFT CLOSE DRAWERS, STAINLESS STEEL APPLIANCES. GRANITE COUNTERTOPS, RECESSED LIGHTING. SPACIOUS BEDROOMS AND AMPLE CLOSETS. SHORT WALK TO GREAT MALL, PARK, TENNIS COURTS, PLAYGROUND, NEW BART BRIDGE, VTA & BUS STOPS. CONVENIENT LOCATION W/ EASY ACCESS TO ALL MAJOR FREEWAYS & HIGH TECH FIRMS. NO RENTAL RESTRICTION. WON'T LAST LONG!
This property is off market, which means it's not currently listed for sale or rent on Zillow. This may be different from what's available on other websites or public sources.


