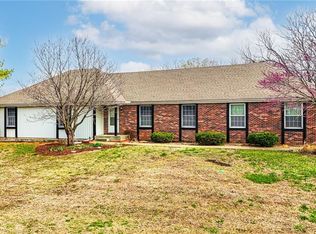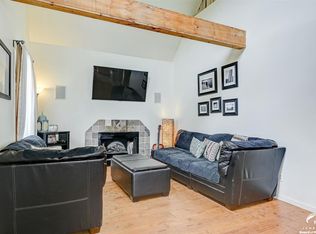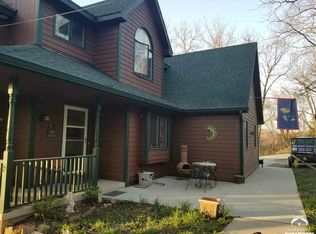Sold
Price Unknown
1469 E 660th Rd, Lawrence, KS 66049
5beds
1,979sqft
Single Family Residence
Built in 1995
3 Acres Lot
$494,100 Zestimate®
$--/sqft
$2,918 Estimated rent
Home value
$494,100
$445,000 - $553,000
$2,918/mo
Zestimate® history
Loading...
Owner options
Explore your selling options
What's special
If you desire a home with acreage that is maintainable and some privacy but minutes to town then welcome home to this 5 bedroom, 2 1/2 bath walkout basement with a 2 car attached garage plus a 2 car detached 24 x 24 garage/workshop. Beautiful natural light streaming into the home. Pre-painted cement fiber siding (2015) Lifetime vinyl windows (2010) K- Guard gutters (2020) Back deck completely replaced (2014). Four of the bedrooms are on the 2nd floor and one bedroom is located in the walkout basement. Main level laundry.Plenty of storage. Primary bedroom with ensuite and TWO walk in closets. Covered front porch invites you in or sit on your back deck and listen to the birds and be immersed in your own outdoor sanctuary. Small room in basement was used originally as as a dark room but currently was used for kilns, comes with utility sink and ventilation fan to the outside. Minutes to Clinton Lake and easy access to I-70to reach Topeka or Kansas City easily. Access to Clinton Lake Northshore trails via gravel roads if you are hiker or a mountain biker with no need to get on the main roads. Come take a look at this wonderful home located in Clinton Lake Estates today.
Zillow last checked: 8 hours ago
Listing updated: July 23, 2025 at 05:20pm
Listing Provided by:
Stephanie Gordon 785-218-0406,
RE/MAX State Line
Bought with:
Elissa Prager-Reeves, 2020025834
Keller Williams Realty Partners Inc.
Source: Heartland MLS as distributed by MLS GRID,MLS#: 2557462
Facts & features
Interior
Bedrooms & bathrooms
- Bedrooms: 5
- Bathrooms: 3
- Full bathrooms: 2
- 1/2 bathrooms: 1
Bedroom 1
- Features: All Carpet, Walk-In Closet(s)
- Level: Second
Bedroom 2
- Features: All Carpet
- Level: Second
Bedroom 3
- Features: All Carpet
- Level: Second
Bedroom 4
- Features: All Carpet
- Level: Second
Bedroom 5
- Features: All Carpet
- Level: Basement
Dining room
- Features: Wood Floor
- Level: Main
Kitchen
- Features: Kitchen Island, Wood Floor
- Level: Main
Laundry
- Level: Main
Living room
- Features: Fireplace, Wood Floor
- Level: Main
Heating
- Forced Air, Propane
Cooling
- Electric
Appliances
- Laundry: Main Level, Off The Kitchen
Features
- Flooring: Carpet, Luxury Vinyl, Wood
- Basement: Full,Walk-Out Access
- Number of fireplaces: 1
- Fireplace features: Living Room, Wood Burning
Interior area
- Total structure area: 1,979
- Total interior livable area: 1,979 sqft
- Finished area above ground: 1,654
- Finished area below ground: 325
Property
Parking
- Total spaces: 4
- Parking features: Attached, Detached, Garage Door Opener, Garage Faces Front
- Attached garage spaces: 4
Features
- Patio & porch: Deck, Covered
Lot
- Size: 3 Acres
- Features: Acreage
Details
- Additional structures: Garage(s)
- Parcel number: 0231210200000037.000
Construction
Type & style
- Home type: SingleFamily
- Property subtype: Single Family Residence
Materials
- Frame
- Roof: Composition
Condition
- Year built: 1995
Utilities & green energy
- Sewer: Septic Tank
- Water: Rural
Community & neighborhood
Location
- Region: Lawrence
- Subdivision: Other
HOA & financial
HOA
- Has HOA: No
Other
Other facts
- Listing terms: Cash,Conventional,FHA,VA Loan
- Ownership: Private
- Road surface type: Gravel
Price history
| Date | Event | Price |
|---|---|---|
| 7/22/2025 | Sold | -- |
Source: | ||
| 6/23/2025 | Pending sale | $487,500$246/sqft |
Source: | ||
| 6/23/2025 | Contingent | $487,500$246/sqft |
Source: | ||
| 6/19/2025 | Listed for sale | $487,500$246/sqft |
Source: | ||
Public tax history
| Year | Property taxes | Tax assessment |
|---|---|---|
| 2024 | $5,313 +6.7% | $45,196 +10.5% |
| 2023 | $4,981 +6.4% | $40,906 +8.3% |
| 2022 | $4,679 +24.1% | $37,778 +26.8% |
Find assessor info on the county website
Neighborhood: 66049
Nearby schools
GreatSchools rating
- 5/10Lecompton Elementary SchoolGrades: PK-4Distance: 6 mi
- 3/10Perry-Lecompton Middle SchoolGrades: 5-8Distance: 8.6 mi
- 5/10Perry Lecompton High SchoolGrades: 9-12Distance: 8.6 mi
Schools provided by the listing agent
- Elementary: Perry Lecompton
- Middle: Perry Lecompton
- High: Perry Lecompton
Source: Heartland MLS as distributed by MLS GRID. This data may not be complete. We recommend contacting the local school district to confirm school assignments for this home.


