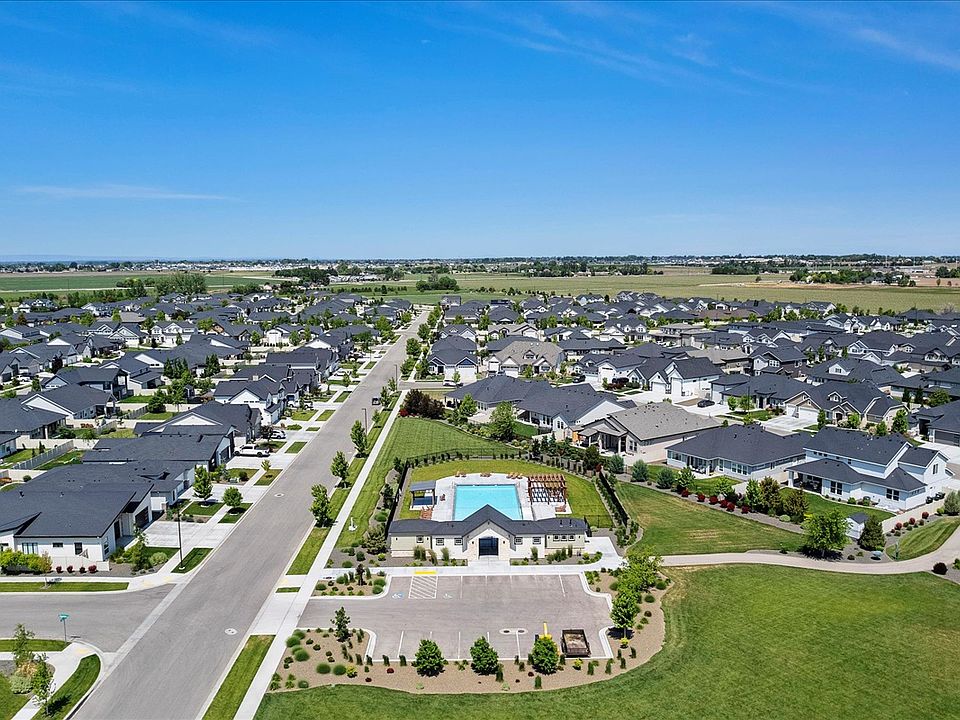Welcome Home! Introducing, The Mason by Berkeley Building, a charming, single-level home featuring a newly designed layout that fully embraces the open living concept in the beautiful Patagonia East Subdivision. Designed in Berkeley's Modern Palazzo Curated Design Collection, this impeccable dwelling offers tiered ceiling heights in the great room & dining room, primary suite-to-laundry connectivity, and a covered outdoor living space. You'll find plenty of parks, shopping, and dining options nearby, making it an ideal spot for anyone who enjoys an active lifestyle! The Patagonia East Community is located just minutes from the New Costco, shopping and restaurants. ***HOLIDAY APPRECIATION SALES EVENT-Get a 4.49% interest rate or $25,000 in upgrades on this home when you buy before 12/23/25. Terms Apply see listing agent for details. **Photos of Actual Home**
Active
$549,900
1469 E Andes Dr, Kuna, ID 83634
3beds
2baths
1,853sqft
Single Family Residence
Built in 2025
5,749.92 Square Feet Lot
$549,600 Zestimate®
$297/sqft
$58/mo HOA
What's special
Open living conceptPrimary suite-to-laundry connectivityTiered ceiling heightsCovered outdoor living space
- 28 days |
- 219 |
- 11 |
Zillow last checked: 8 hours ago
Listing updated: November 18, 2025 at 03:02pm
Listed by:
Kara Christian 208-867-1559,
Keller Williams Realty Boise,
Violette Ferguson 208-949-6976,
Keller Williams Realty Boise
Source: IMLS,MLS#: 98965609
Travel times
Schedule tour
Select your preferred tour type — either in-person or real-time video tour — then discuss available options with the builder representative you're connected with.
Open houses
Facts & features
Interior
Bedrooms & bathrooms
- Bedrooms: 3
- Bathrooms: 2
- Main level bathrooms: 2
- Main level bedrooms: 3
Primary bedroom
- Level: Main
- Area: 225
- Dimensions: 15 x 15
Bedroom 2
- Level: Main
- Area: 132
- Dimensions: 11 x 12
Bedroom 3
- Level: Main
- Area: 120
- Dimensions: 10 x 12
Kitchen
- Level: Main
- Area: 132
- Dimensions: 11 x 12
Heating
- Forced Air, Natural Gas
Cooling
- Central Air
Appliances
- Included: Electric Water Heater, Water Heater, ENERGY STAR Qualified Water Heater, Tank Water Heater, Dishwasher, Disposal, Microwave, Oven/Range Freestanding, Gas Oven, Gas Range
Features
- Bath-Master, Bed-Master Main Level, Split Bedroom, Great Room, Double Vanity, Central Vacuum Plumbed, Walk-In Closet(s), Pantry, Kitchen Island, Quartz Counters, Number of Baths Main Level: 2
- Flooring: Tile, Carpet, Engineered Wood Floors
- Has basement: No
- Number of fireplaces: 1
- Fireplace features: One, Gas, Insert
Interior area
- Total structure area: 1,853
- Total interior livable area: 1,853 sqft
- Finished area above ground: 1,853
- Finished area below ground: 0
Property
Parking
- Total spaces: 2
- Parking features: Attached, Electric Vehicle Charging Station(s), Tandem, Driveway
- Attached garage spaces: 2
- Has uncovered spaces: Yes
Features
- Levels: One
- Patio & porch: Covered Patio/Deck
- Pool features: In Ground, Pool
- Fencing: Full,Vinyl
Lot
- Size: 5,749.92 Square Feet
- Features: Sm Lot 5999 SF, Sidewalks, Auto Sprinkler System, Drip Sprinkler System, Full Sprinkler System, Pressurized Irrigation Sprinkler System
Details
- Parcel number: R6933250320
Construction
Type & style
- Home type: SingleFamily
- Property subtype: Single Family Residence
Materials
- Concrete, Frame, Stone, HardiPlank Type, Wood Siding
- Foundation: Crawl Space
- Roof: Composition,Architectural Style
Condition
- New Construction
- New construction: Yes
- Year built: 2025
Details
- Builder name: Berkeley Building
Utilities & green energy
- Water: Public
- Utilities for property: Sewer Connected
Green energy
- Green verification: HERS Index Score, ENERGY STAR Certified Homes
Community & HOA
Community
- Subdivision: Patagonia
HOA
- Has HOA: Yes
- HOA fee: $700 annually
Location
- Region: Kuna
Financial & listing details
- Price per square foot: $297/sqft
- Date on market: 10/24/2025
- Listing terms: Cash,Conventional,FHA,VA Loan
- Ownership: Fee Simple,Fractional Ownership: No
- Road surface type: Paved
About the community
ParkTrails
Located in the charming town of Kuna, Idaho, Patagonia is a thoughtfully designed community that combines the beauty of nature with modern conveniences. The community is nestled in a serene setting, offering residents a peaceful retreat while still being close to the vibrant city life of nearby Boise. Patagonia's design emphasizes open spaces, with beautifully landscaped parks, walking trails, and scenic water features that create a welcoming and tranquil environment.

1334 E Andes Dr, Kuna, ID 83634
Source: Berkeley Building Co.
