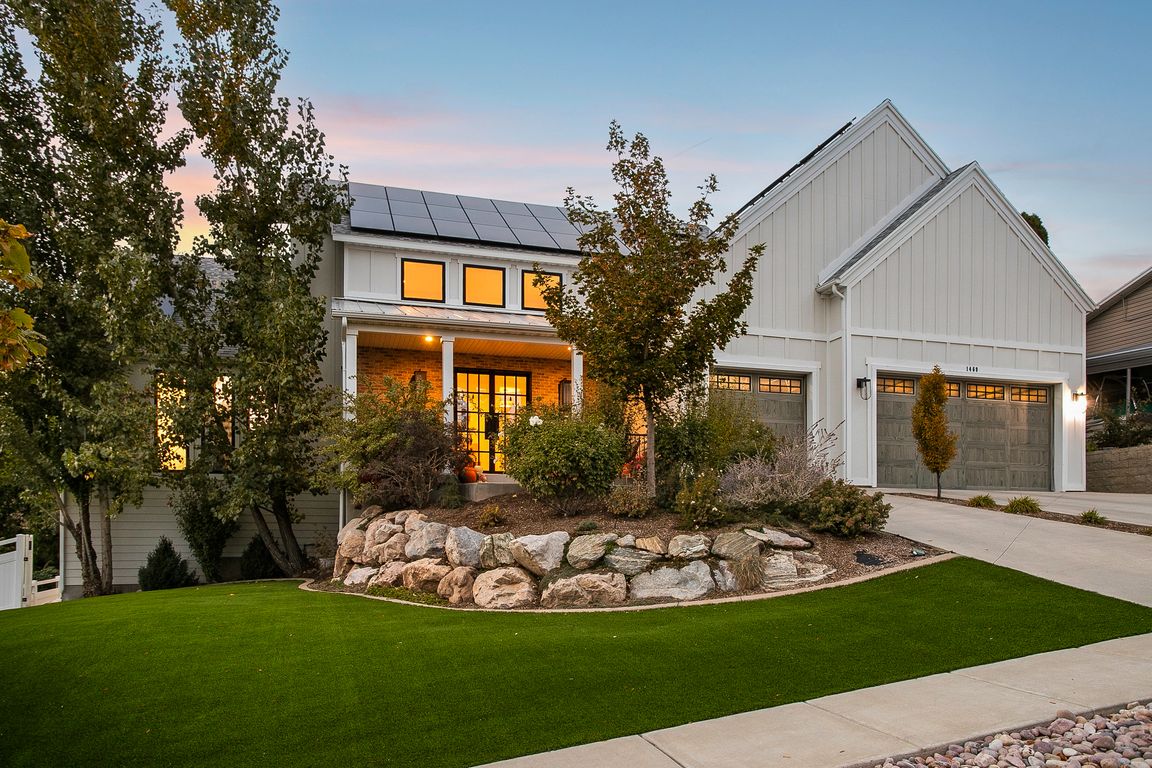
For sale
$1,900,000
5beds
5,608sqft
1469 E Carrie Dr, Fruit Heights, UT 84037
5beds
5,608sqft
Single family residence
Built in 2019
0.28 Acres
4 Attached garage spaces
$339 price/sqft
What's special
Organic texturesHot tubHighest quality turfStatement making fixturesBoutique-style organizationCovered patioRustic timber mantle
Welcome to a home where elegance, comfort, and design come together seamlessly on the East bench of Fruit Heights, "The city of good neighbors" with over 5600 sq ft of refined living that blends organic textures, modern architecture, and thoughtful craftsmanship throughout. Natural light floods the main level accentuating the tall ...
- 4 days |
- 4,813 |
- 121 |
Source: UtahRealEstate.com,MLS#: 2119548
Travel times
Living Room
Kitchen
Primary Bedroom
Zillow last checked: 7 hours ago
Listing updated: October 27, 2025 at 12:43pm
Listed by:
Gabrielle Schaefer 435-256-5506,
Real Broker, LLC,
Cole Schaefer 801-589-2629,
Real Broker, LLC
Source: UtahRealEstate.com,MLS#: 2119548
Facts & features
Interior
Bedrooms & bathrooms
- Bedrooms: 5
- Bathrooms: 4
- Full bathrooms: 3
- 1/2 bathrooms: 1
- Partial bathrooms: 1
- Main level bedrooms: 1
Rooms
- Room types: Master Bathroom, Great Room, Theater Room
Primary bedroom
- Level: First
Heating
- Central, Hot Water, Active Solar
Cooling
- Central Air, Active Solar
Appliances
- Included: Microwave, Refrigerator, Disposal, Double Oven, Gas Oven, Built-In Range, Humidifier
- Laundry: Electric Dryer Hookup
Features
- Separate Bath/Shower, Central Vacuum, Walk-In Closet(s)
- Flooring: Carpet, Hardwood, Tile
- Doors: French Doors
- Windows: Drapes, Full, Shades, Double Pane Windows
- Basement: Daylight,Full
- Number of fireplaces: 1
- Fireplace features: Gas Log
Interior area
- Total structure area: 5,608
- Total interior livable area: 5,608 sqft
- Finished area above ground: 3,296
- Finished area below ground: 2,312
Video & virtual tour
Property
Parking
- Total spaces: 4
- Parking features: Garage - Attached
- Attached garage spaces: 4
Accessibility
- Accessibility features: Single Level Living
Features
- Levels: Two
- Stories: 3
- Patio & porch: Covered, Covered Patio
- Exterior features: Entry (Foyer), Lighting, Basketball Standard
- Fencing: Partial
- Has view: Yes
- View description: Mountain(s)
Lot
- Size: 0.28 Acres
- Features: Curb & Gutter, Secluded, Sprinkler: Auto-Full, Drip Irrigation: Auto-Full
- Residential vegetation: Landscaping: Full, Mature Trees, Scrub Oak
Details
- Parcel number: 111230002
- Zoning description: Single-Family
Construction
Type & style
- Home type: SingleFamily
- Property subtype: Single Family Residence
Materials
- Asphalt, Brick, Clapboard/Masonite
- Roof: Asphalt
Condition
- Blt./Standing
- New construction: No
- Year built: 2019
Utilities & green energy
- Sewer: Public Sewer, Sewer: Public
- Water: Secondary, Shares
- Utilities for property: Natural Gas Connected, Electricity Connected, Sewer Connected, Water Connected
Community & HOA
Community
- Features: Sidewalks
- Security: Fire Alarm
HOA
- Has HOA: No
Location
- Region: Fruit Heights
Financial & listing details
- Price per square foot: $339/sqft
- Tax assessed value: $837,000
- Annual tax amount: $4,493
- Date on market: 10/20/2025
- Listing terms: Cash,Conventional
- Inclusions: Basketball Standard, Humidifier, Microwave, Range, Refrigerator
- Acres allowed for irrigation: 0
- Electric utility on property: Yes