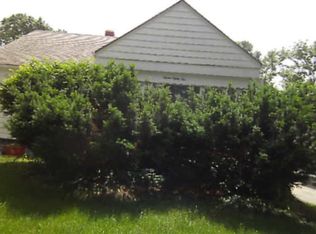New water here custom rain shower head the floor in the bathroom needs finished and the floor and the ceiling needs a couple pieces of drywall front window needs fixed it's a fixer upper! Cozy little home! Open floor plan
This property is off market, which means it's not currently listed for sale or rent on Zillow. This may be different from what's available on other websites or public sources.
