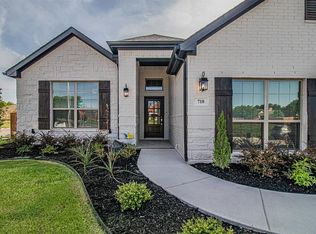Sold on 07/02/25
Price Unknown
1469 Lakeview Dr, Azle, TX 76020
4beds
2,384sqft
Single Family Residence
Built in 2020
6,316.2 Square Feet Lot
$341,900 Zestimate®
$--/sqft
$2,581 Estimated rent
Home value
$341,900
$318,000 - $369,000
$2,581/mo
Zestimate® history
Loading...
Owner options
Explore your selling options
What's special
Multiple offers received. Seller will review all offers on June 7 by 5:00 PM. This stunning, well-maintained home offers 4 bedrooms, 3 baths, and a dedicated office-studio within a spacious open floor plan with high ceilings that create a bright, airy atmosphere. Featuring decorative lighting throughout, this home is truly move-in ready. Located less than 2 miles from Eagle Mountain Lake in the award-winning Azle ISD, and best of all, NO HOA, it offers the perfect balance of comfort and convenience. The kitchen, designed for entertaining, boasts an island, granite countertops, stainless steel appliances, and ample storage for all your cooking and baking essentials. Upstairs, an extra room currently used as an office could easily be converted into a den, adding even more flexibility to the home. Step outside to a large backyard oasis with a covered patio and fire pit, perfect for gatherings, while the generous spacing between homes ensures added privacy. When the home was built, the driveway was extended, creating an oversized space with plenty of room to park a trailer or boat. The property also includes a storage shed, a 50 AMP hookup for an RV in the garage, and a new water heater installed in February 2025. Just minutes from dining, shopping, and a public boat ramp, this home provides easy lake access for fishing and boating while offering the ideal blend of comfort, convenience, and charm for a peaceful yet active lifestyle. Assumable FHA loan available at a very low interest rate. Property located in a USDA-eligible area. Schedule your showing today!
Zillow last checked: 8 hours ago
Listing updated: July 03, 2025 at 02:48pm
Listed by:
Yary Diaz Nieves 0711220,
DIMERO REALTY GROUP 817-312-7449
Bought with:
Clark Mundy
Keller Williams Realty
Source: NTREIS,MLS#: 20956130
Facts & features
Interior
Bedrooms & bathrooms
- Bedrooms: 4
- Bathrooms: 3
- Full bathrooms: 2
- 1/2 bathrooms: 1
Primary bedroom
- Features: Dual Sinks, Garden Tub/Roman Tub, Separate Shower, Walk-In Closet(s)
- Level: First
- Dimensions: 16 x 13
Bedroom
- Features: Walk-In Closet(s)
- Level: Second
- Dimensions: 10 x 11
Bedroom
- Level: Second
- Dimensions: 10 x 14
Bedroom
- Level: Second
- Dimensions: 12 x 12
Den
- Level: Second
- Dimensions: 7 x 9
Game room
- Level: Second
- Dimensions: 0 x 0
Living room
- Level: First
- Dimensions: 0 x 0
Office
- Level: First
- Dimensions: 12 x 11
Utility room
- Features: Built-in Features, Utility Room
- Level: First
- Dimensions: 6 x 6
Heating
- Central, Electric
Cooling
- Central Air, Ceiling Fan(s), Electric
Appliances
- Included: Dishwasher, Electric Range, Disposal, Microwave, Refrigerator, Water Softener
Features
- Built-in Features, Decorative/Designer Lighting Fixtures, Kitchen Island, Open Floorplan
- Flooring: Carpet, Tile
- Has basement: No
- Number of fireplaces: 1
- Fireplace features: Electric, Living Room
Interior area
- Total interior livable area: 2,384 sqft
Property
Parking
- Total spaces: 2
- Parking features: Door-Single, Driveway, Garage Faces Front, Garage, Garage Door Opener, Storage
- Attached garage spaces: 2
- Has uncovered spaces: Yes
Features
- Levels: Two
- Stories: 2
- Exterior features: Fire Pit
- Pool features: None
- Fencing: Fenced,Wood
Lot
- Size: 6,316 sqft
- Features: Interior Lot, Landscaped, Subdivision, Sprinkler System
Details
- Additional structures: Shed(s)
- Parcel number: 42405333
Construction
Type & style
- Home type: SingleFamily
- Architectural style: Traditional,Detached
- Property subtype: Single Family Residence
Materials
- Brick
- Foundation: Slab
- Roof: Composition
Condition
- Year built: 2020
Utilities & green energy
- Sewer: Public Sewer
- Water: Public
- Utilities for property: Sewer Available, Water Available
Community & neighborhood
Security
- Security features: Carbon Monoxide Detector(s), Smoke Detector(s)
Community
- Community features: Sidewalks
Location
- Region: Azle
- Subdivision: Lakeview Estates Ph 1
Other
Other facts
- Listing terms: Cash,Conventional,FHA,USDA Loan,VA Loan
Price history
| Date | Event | Price |
|---|---|---|
| 7/2/2025 | Sold | -- |
Source: NTREIS #20956130 | ||
| 6/12/2025 | Pending sale | $349,900$147/sqft |
Source: NTREIS #20956130 | ||
| 6/8/2025 | Contingent | $349,900$147/sqft |
Source: NTREIS #20956130 | ||
| 6/3/2025 | Listed for sale | $349,900-10.3%$147/sqft |
Source: NTREIS #20956130 | ||
| 4/26/2025 | Listing removed | $389,900$164/sqft |
Source: NTREIS #20881721 | ||
Public tax history
| Year | Property taxes | Tax assessment |
|---|---|---|
| 2024 | $7,398 +2.1% | $395,642 -3.5% |
| 2023 | $7,245 -16.5% | $409,904 +15% |
| 2022 | $8,676 +62.6% | $356,410 +76% |
Find assessor info on the county website
Neighborhood: Pelican Bay
Nearby schools
GreatSchools rating
- 3/10Liberty Elementary SchoolGrades: K-4Distance: 0.6 mi
- 5/10Santo Forte J High SchoolGrades: 7-8Distance: 1.2 mi
- 6/10Azle High SchoolGrades: 9-12Distance: 1.6 mi
Schools provided by the listing agent
- Elementary: Liberty
- High: Azle
- District: Azle ISD
Source: NTREIS. This data may not be complete. We recommend contacting the local school district to confirm school assignments for this home.
Get a cash offer in 3 minutes
Find out how much your home could sell for in as little as 3 minutes with a no-obligation cash offer.
Estimated market value
$341,900
Get a cash offer in 3 minutes
Find out how much your home could sell for in as little as 3 minutes with a no-obligation cash offer.
Estimated market value
$341,900
