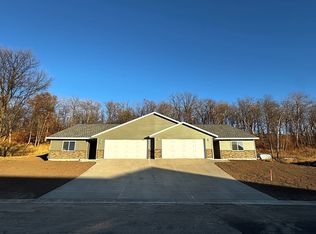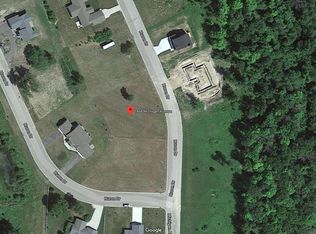Closed
$390,000
1469 Michigan Ave, Detroit Lakes, MN 56501
3beds
2,105sqft
Single Family Residence
Built in 2019
0.48 Acres Lot
$388,000 Zestimate®
$185/sqft
$3,038 Estimated rent
Home value
$388,000
Estimated sales range
Not available
$3,038/mo
Zestimate® history
Loading...
Owner options
Explore your selling options
What's special
This 3 bdrm, 3 bath home (built in 2019) offers a spacious open floor plan. Kitchen/dining area has custom cabinets, SS appliances and quartz countertops w/beautiful flooring throughout the home. Dining area has a patio door that leads to the backyard patio - quite private. Home includes a large bonus room which could be used as a game room, exercise room or whatever fits your lifestyle needs. Oversized 3 stall garage. Home is priced to sell!! Call for your showing today.
Zillow last checked: 8 hours ago
Listing updated: September 19, 2025 at 11:37am
Listed by:
LaRae Danielson 218-849-6907,
Coldwell Banker At The Lakes
Bought with:
Jay Schurman
Re/Max Lakes Region
Source: NorthstarMLS as distributed by MLS GRID,MLS#: 6753213
Facts & features
Interior
Bedrooms & bathrooms
- Bedrooms: 3
- Bathrooms: 3
- Full bathrooms: 2
- 1/2 bathrooms: 1
Bedroom 1
- Level: Main
Bedroom 2
- Level: Main
Bedroom 3
- Level: Main
Bathroom
- Level: Main
Bathroom
- Level: Main
Bathroom
- Level: Main
Dining room
- Level: Main
Foyer
- Level: Main
Game room
- Level: Upper
Garage
- Level: Main
Kitchen
- Level: Main
Laundry
- Level: Main
Living room
- Level: Main
Patio
- Level: Main
Heating
- Forced Air, Radiant Floor, Radiant
Cooling
- Central Air
Appliances
- Included: Dishwasher, Dryer, Electric Water Heater, Microwave, Range, Refrigerator, Washer, Water Softener Owned
Features
- Basement: None
- Number of fireplaces: 1
Interior area
- Total structure area: 2,105
- Total interior livable area: 2,105 sqft
- Finished area above ground: 2,105
- Finished area below ground: 0
Property
Parking
- Total spaces: 3
- Parking features: Attached
- Attached garage spaces: 3
Accessibility
- Accessibility features: None
Features
- Levels: One
- Stories: 1
- Patio & porch: Patio
Lot
- Size: 0.48 Acres
- Dimensions: .48 acres
Details
- Foundation area: 1808
- Parcel number: 491593672
- Zoning description: Residential-Single Family
Construction
Type & style
- Home type: SingleFamily
- Property subtype: Single Family Residence
Materials
- Vinyl Siding
Condition
- Age of Property: 6
- New construction: No
- Year built: 2019
Utilities & green energy
- Gas: Other
- Sewer: City Sewer/Connected
- Water: City Water/Connected
Community & neighborhood
Location
- Region: Detroit Lakes
- Subdivision: Lake Breeze Estate
HOA & financial
HOA
- Has HOA: No
Price history
| Date | Event | Price |
|---|---|---|
| 9/19/2025 | Sold | $390,000-9.1%$185/sqft |
Source: | ||
| 8/25/2025 | Pending sale | $429,000$204/sqft |
Source: | ||
| 8/5/2025 | Price change | $429,000-4.5%$204/sqft |
Source: | ||
| 7/11/2025 | Listed for sale | $449,000+19.7%$213/sqft |
Source: | ||
| 5/14/2021 | Sold | $375,000-6.2%$178/sqft |
Source: | ||
Public tax history
| Year | Property taxes | Tax assessment |
|---|---|---|
| 2025 | $2,010 +6.9% | $396,000 +10.4% |
| 2024 | $1,880 +6.2% | $358,600 +4.7% |
| 2023 | $1,770 +23.4% | $342,500 +7.3% |
Find assessor info on the county website
Neighborhood: 56501
Nearby schools
GreatSchools rating
- 6/10Roosevelt Elementary SchoolGrades: PK-5Distance: 1.7 mi
- 5/10Detroit Lakes Middle SchoolGrades: 6-8Distance: 1.7 mi
- 7/10Detroit Lakes Senior High SchoolGrades: 9-12Distance: 1.4 mi

Get pre-qualified for a loan
At Zillow Home Loans, we can pre-qualify you in as little as 5 minutes with no impact to your credit score.An equal housing lender. NMLS #10287.

