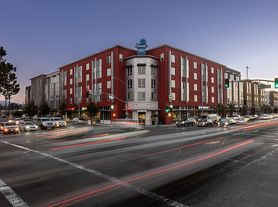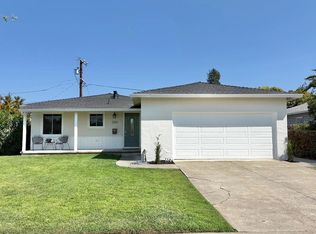This spacious and flexible 3-bedroom + bonus room home is located in the highly desirable Village Square community in Midtown San Jose. The large bonus room on the ground floor with its own front entrance is perfect for a home office, studio, or small business. Enjoy two primary suites, each with en-suite bathrooms and walk-in closets, along with open-concept living areas ideal for modern living. The chef's kitchen features granite countertops, white Shaker-style cabinets, stainless steel appliances, and a large island with breakfast bar. Freshly updated with new wood-style flooring, interior paint, and recessed lighting throughout. Multiple balconies offer outdoor space for relaxing or entertaining. Attached side-by-side 2-car garage adds everyday convenience. Village Square is a peaceful, family-friendly community with greenbelts, a park, play structures, and picnic areas. Ideally located near top tech employers, shopping, dining, and more this home is perfect for anyone seeking a live/work/play lifestyle in Silicon Valley.
Home is staged. Furnitures are not included.
Tenant pays utilities.
No smoke at anytime.
Pet deposit will apply $500 each.
Townhouse for rent
Accepts Zillow applications
$4,500/mo
1469 W San Carlos St, San Jose, CA 95126
3beds
1,647sqft
Price may not include required fees and charges.
Townhouse
Available now
Small dogs OK
Central air
In unit laundry
Attached garage parking
-- Heating
What's special
Play structuresPicnic areasMultiple balconiesEn-suite bathroomsWhite shaker-style cabinetsStainless steel appliancesRecessed lighting
- 28 days |
- -- |
- -- |
Travel times
Facts & features
Interior
Bedrooms & bathrooms
- Bedrooms: 3
- Bathrooms: 3
- Full bathrooms: 3
Cooling
- Central Air
Appliances
- Included: Dishwasher, Dryer, Washer
- Laundry: In Unit
Features
- Flooring: Hardwood
- Furnished: Yes
Interior area
- Total interior livable area: 1,647 sqft
Property
Parking
- Parking features: Attached
- Has attached garage: Yes
- Details: Contact manager
Details
- Parcel number: 27446115
Construction
Type & style
- Home type: Townhouse
- Property subtype: Townhouse
Building
Management
- Pets allowed: Yes
Community & HOA
Location
- Region: San Jose
Financial & listing details
- Lease term: 1 Year
Price history
| Date | Event | Price |
|---|---|---|
| 10/8/2025 | Price change | $4,500-6.3%$3/sqft |
Source: Zillow Rentals | ||
| 9/19/2025 | Listed for rent | $4,800-4%$3/sqft |
Source: Zillow Rentals | ||
| 9/18/2025 | Listing removed | $1,170,000$710/sqft |
Source: | ||
| 8/20/2025 | Price change | $1,170,000-1.7%$710/sqft |
Source: | ||
| 8/2/2025 | Listed for sale | $1,190,000+0.8%$723/sqft |
Source: | ||

