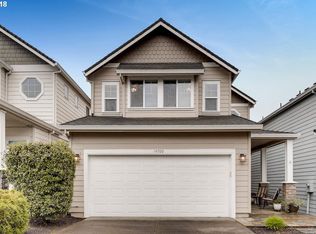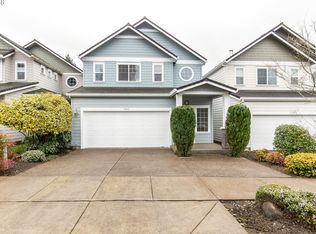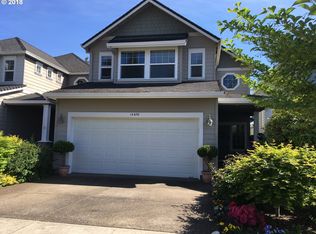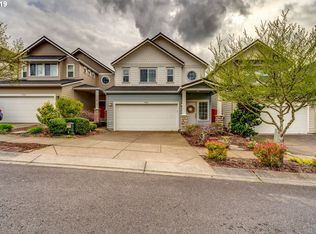Sold
$500,000
14690 SW Grebe Ln, Beaverton, OR 97007
3beds
2,110sqft
Residential, Single Family Residence
Built in 2001
3,049.2 Square Feet Lot
$495,200 Zestimate®
$237/sqft
$2,888 Estimated rent
Home value
$495,200
$470,000 - $525,000
$2,888/mo
Zestimate® history
Loading...
Owner options
Explore your selling options
What's special
Fantastic 3 beds 3 baths home in desired Murrayhill location. Two suites with full baths and walk in closets on upstairs, one bedroom and a full bath on main. Vaulted ceilings throughout the house. New flooring! New interior painting! Brand new water heater! Lots of windows! Skylight and Covered courtyard too! Low maintenance backyard with a deck! Easy commute to restaurant, shops, supermarkets and more! No HOA too! 50k price reduction, sold as is!
Zillow last checked: 8 hours ago
Listing updated: September 02, 2025 at 10:29am
Listed by:
Guo Chen 971-678-2509,
MORE Realty
Bought with:
Joy Zhou, 201212842
Joy Home USA LLC
Source: RMLS (OR),MLS#: 231305327
Facts & features
Interior
Bedrooms & bathrooms
- Bedrooms: 3
- Bathrooms: 3
- Full bathrooms: 3
- Main level bathrooms: 1
Primary bedroom
- Features: French Doors, Suite, Vaulted Ceiling, Walkin Closet
- Level: Upper
Bedroom 2
- Features: French Doors, Suite, Vaulted Ceiling, Walkin Closet
- Level: Upper
Bedroom 3
- Features: French Doors
- Level: Main
Dining room
- Features: Vaulted Ceiling
- Level: Main
Kitchen
- Features: Island
- Level: Main
Living room
- Features: Fireplace, Skylight, Vaulted Ceiling
- Level: Main
Heating
- Forced Air, Fireplace(s)
Cooling
- Central Air
Appliances
- Included: Disposal, Free-Standing Range, Microwave, Washer/Dryer, Gas Water Heater
- Laundry: Laundry Room
Features
- Ceiling Fan(s), Vaulted Ceiling(s), Suite, Walk-In Closet(s), Kitchen Island, Cook Island, Tile
- Flooring: Vinyl, Wall to Wall Carpet
- Doors: French Doors
- Windows: Skylight(s)
- Basement: Crawl Space
- Number of fireplaces: 1
- Fireplace features: Gas
Interior area
- Total structure area: 2,110
- Total interior livable area: 2,110 sqft
Property
Parking
- Total spaces: 2
- Parking features: Driveway, Garage Door Opener, Attached
- Attached garage spaces: 2
- Has uncovered spaces: Yes
Features
- Levels: Two
- Stories: 2
- Patio & porch: Covered Deck, Porch
- Exterior features: Yard
- Fencing: Fenced
Lot
- Size: 3,049 sqft
- Features: Level, SqFt 3000 to 4999
Details
- Parcel number: R2100662
Construction
Type & style
- Home type: SingleFamily
- Property subtype: Residential, Single Family Residence
Materials
- Lap Siding
- Roof: Composition
Condition
- Resale
- New construction: No
- Year built: 2001
Utilities & green energy
- Gas: Gas
- Sewer: Public Sewer
- Water: Public
Community & neighborhood
Location
- Region: Beaverton
Other
Other facts
- Listing terms: Cash,Conventional,FHA,VA Loan
Price history
| Date | Event | Price |
|---|---|---|
| 9/2/2025 | Sold | $500,000+0%$237/sqft |
Source: | ||
| 8/6/2025 | Pending sale | $499,900$237/sqft |
Source: | ||
| 8/2/2025 | Price change | $499,900-9.1%$237/sqft |
Source: | ||
| 7/17/2025 | Listed for sale | $549,900$261/sqft |
Source: | ||
| 7/11/2025 | Pending sale | $549,900$261/sqft |
Source: | ||
Public tax history
| Year | Property taxes | Tax assessment |
|---|---|---|
| 2024 | $6,968 +5.9% | $320,650 +3% |
| 2023 | $6,579 +4.5% | $311,320 +3% |
| 2022 | $6,297 +3.6% | $302,260 |
Find assessor info on the county website
Neighborhood: Neighbors Southwest
Nearby schools
GreatSchools rating
- 8/10Nancy Ryles Elementary SchoolGrades: K-5Distance: 0.8 mi
- 6/10Highland Park Middle SchoolGrades: 6-8Distance: 1.6 mi
- 8/10Mountainside High SchoolGrades: 9-12Distance: 1.8 mi
Schools provided by the listing agent
- Elementary: Nancy Ryles
- Middle: Highland Park
- High: Southridge
Source: RMLS (OR). This data may not be complete. We recommend contacting the local school district to confirm school assignments for this home.
Get a cash offer in 3 minutes
Find out how much your home could sell for in as little as 3 minutes with a no-obligation cash offer.
Estimated market value
$495,200
Get a cash offer in 3 minutes
Find out how much your home could sell for in as little as 3 minutes with a no-obligation cash offer.
Estimated market value
$495,200



