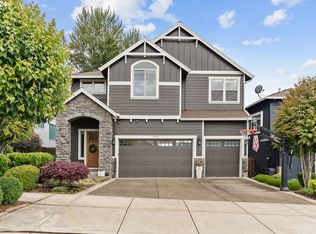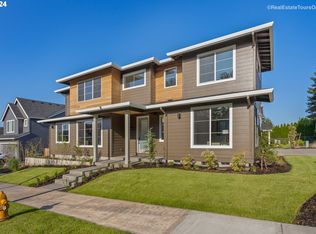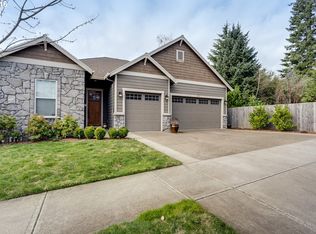Sold
$1,325,000
14692 SW 148th Ter, Portland, OR 97224
4beds
4,233sqft
Residential, Single Family Residence
Built in 2022
6,969.6 Square Feet Lot
$1,439,700 Zestimate®
$313/sqft
$4,697 Estimated rent
Home value
$1,439,700
$1.37M - $1.51M
$4,697/mo
Zestimate® history
Loading...
Owner options
Explore your selling options
What's special
MAIN LEVEL PRIMARY SUITE w/DAYLIGHT BASEMENT! Designer features T/O, Large green-space lot w/end-of-road location, covered deck overlooks green-space, wide-plank scratch/water proof LVP flooring T/O, contemporary design elements, Fuller Milano 36" gas range, freestanding tub/large walk-in w/laundry for main-level primary BDR, solar ready & EV charging, oversized bedrooms make great home offices as well. 3 BDR/3 BATH/BONUS/GUEST-DEN & FULL BATH MAIN LEVEL. Eat. Completion in Feb 2023
Zillow last checked: 8 hours ago
Listing updated: May 03, 2023 at 10:10am
Listed by:
Todd Knudsen 503-969-6193,
Berkshire Hathaway HomeServices NW Real Estate
Bought with:
Nicholas Ferrer, 201237415
LUXE Forbes Global Properties
Source: RMLS (OR),MLS#: 22597735
Facts & features
Interior
Bedrooms & bathrooms
- Bedrooms: 4
- Bathrooms: 3
- Full bathrooms: 3
- Main level bathrooms: 2
Primary bedroom
- Features: High Ceilings, Soaking Tub, Suite, Walkin Closet, Washer Dryer
- Level: Main
- Area: 270
- Dimensions: 15 x 18
Bedroom 2
- Features: Closet
- Level: Lower
- Area: 216
- Dimensions: 18 x 12
Bedroom 3
- Features: Closet
- Level: Lower
- Area: 156
- Dimensions: 12 x 13
Dining room
- Features: Living Room Dining Room Combo, High Ceilings
- Level: Main
- Area: 192
- Dimensions: 12 x 16
Family room
- Features: Patio
- Level: Lower
Kitchen
- Features: Builtin Features, Island, Pantry, High Ceilings, Quartz
- Level: Main
- Area: 240
- Width: 20
Living room
- Features: Builtin Features, Deck, Fireplace, Great Room, High Ceilings
- Level: Main
- Area: 323
- Dimensions: 17 x 19
Heating
- Forced Air 95 Plus, Fireplace(s)
Cooling
- Central Air
Appliances
- Included: Built In Oven, Dishwasher, Free-Standing Gas Range, Gas Appliances, Microwave, Range Hood, Stainless Steel Appliance(s), Washer/Dryer, Gas Water Heater, Tankless Water Heater
Features
- Ceiling Fan(s), High Ceilings, Quartz, Closet, Built-in Features, Living Room Dining Room Combo, Kitchen Island, Pantry, Great Room, Soaking Tub, Suite, Walk-In Closet(s)
- Flooring: Hardwood
- Windows: Double Pane Windows, Vinyl Frames
- Basement: Crawl Space,Daylight
- Number of fireplaces: 1
- Fireplace features: Gas
Interior area
- Total structure area: 4,233
- Total interior livable area: 4,233 sqft
Property
Parking
- Total spaces: 2
- Parking features: Driveway, On Street, Garage Door Opener, Attached
- Attached garage spaces: 2
- Has uncovered spaces: Yes
Accessibility
- Accessibility features: Main Floor Bedroom Bath, Accessibility
Features
- Stories: 2
- Patio & porch: Covered Deck, Patio, Deck
- Exterior features: Gas Hookup, On Site Storm water Management
- Fencing: Fenced
- Has view: Yes
- View description: Park/Greenbelt, Trees/Woods
- Waterfront features: Seasonal
Lot
- Size: 6,969 sqft
- Dimensions: 50 x 35 appro x
- Features: Gentle Sloping, Greenbelt, Sprinkler, SqFt 5000 to 6999
Details
- Additional structures: GasHookup
- Parcel number: R2212026
- Zoning: RESID
Construction
Type & style
- Home type: SingleFamily
- Architectural style: Contemporary,Farmhouse
- Property subtype: Residential, Single Family Residence
Materials
- Board & Batten Siding, Cement Siding, Lap Siding
- Foundation: Concrete Perimeter, Slab
- Roof: Composition
Condition
- New Construction
- New construction: Yes
- Year built: 2022
Details
- Warranty included: Yes
Utilities & green energy
- Gas: Gas Hookup, Gas
- Sewer: Public Sewer
- Water: Public
Community & neighborhood
Security
- Security features: Security Lights
Location
- Region: Portland
Other
Other facts
- Listing terms: Cash,Conventional
- Road surface type: Paved
Price history
| Date | Event | Price |
|---|---|---|
| 5/22/2025 | Listing removed | -- |
Source: Owner | ||
| 3/18/2025 | Listed for sale | $1,450,000+9.4%$343/sqft |
Source: Owner | ||
| 5/3/2023 | Sold | $1,325,000-1.8%$313/sqft |
Source: | ||
| 3/14/2023 | Pending sale | $1,349,000$319/sqft |
Source: | ||
| 12/21/2022 | Listed for sale | $1,349,000$319/sqft |
Source: | ||
Public tax history
| Year | Property taxes | Tax assessment |
|---|---|---|
| 2025 | $12,585 +10.5% | $723,440 +3% |
| 2024 | $11,387 +65.3% | $702,370 +66.2% |
| 2023 | $6,889 +176.9% | $422,580 +176.5% |
Find assessor info on the county website
Neighborhood: 97224
Nearby schools
GreatSchools rating
- 4/10Alberta Rider Elementary SchoolGrades: K-5Distance: 0.9 mi
- 5/10Twality Middle SchoolGrades: 6-8Distance: 2.7 mi
- 4/10Tualatin High SchoolGrades: 9-12Distance: 4.7 mi
Schools provided by the listing agent
- Elementary: Alberta Rider
- Middle: Twality
- High: Tualatin
Source: RMLS (OR). This data may not be complete. We recommend contacting the local school district to confirm school assignments for this home.
Get a cash offer in 3 minutes
Find out how much your home could sell for in as little as 3 minutes with a no-obligation cash offer.
Estimated market value
$1,439,700
Get a cash offer in 3 minutes
Find out how much your home could sell for in as little as 3 minutes with a no-obligation cash offer.
Estimated market value
$1,439,700



