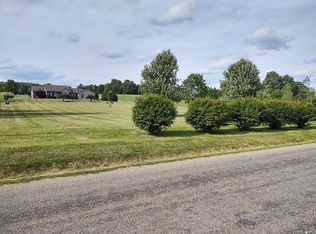Close proximity to Knox Lake makes this 4 BD, 2 BA, seven-acre home a nature lover's dream! This home offers all the charm of a 1900's farmhouse and a beautiful nursery view. If you're looking for seclusion, this home will give you the country lifestyle - right outside of town. You'll have the opportunity to experience the sights and sounds of all kinds of bird species, including eagles, and you can enjoy a big-sky sunset off the back deck in the evenings. The home has been tastefully updated, including a newly renovated bathroom and first-floor laundry, and newer roof. There's plenty of entertaining space as well. Schedule a showing today and experience this beautifully scenic property for yourself!
This property is off market, which means it's not currently listed for sale or rent on Zillow. This may be different from what's available on other websites or public sources.
