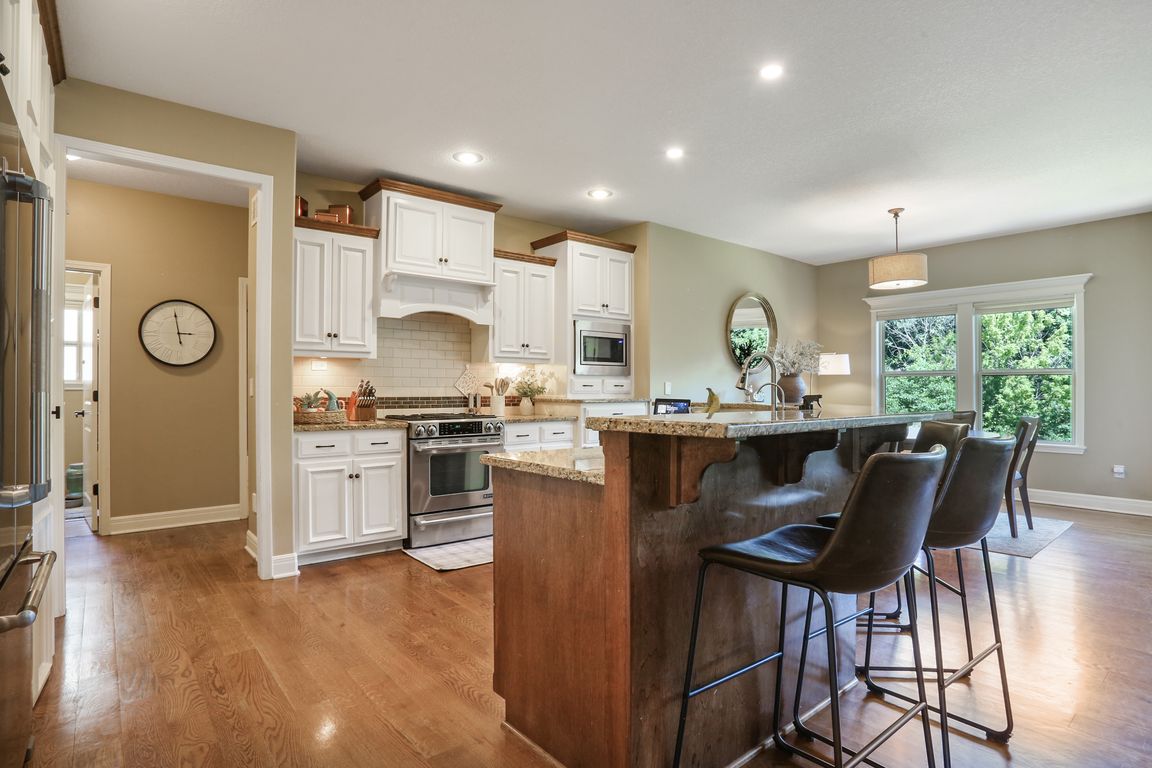
Pending
$675,000
4beds
3,926sqft
14695 NW 61st St, Kansas City, MO 64152
4beds
3,926sqft
Single family residence
Built in 2012
0.36 Acres
3 Attached garage spaces
$172 price/sqft
$895 annually HOA fee
What's special
This impeccably maintained 4-bed, 3-bath home in desirable Thousand Oaks offers style, space, and smart-home features throughout. The open main level boasts a bright living room with a stunning stone fireplace, rich built-ins, and large windows. The kitchen features white cabinetry, a huge island with seating for four, a walk-in pantry, ...
- 57 days
- on Zillow |
- 87 |
- 1 |
Likely to sell faster than
Source: Heartland MLS as distributed by MLS GRID,MLS#: 2561342
Travel times
Kitchen
Living Room
Primary Bedroom
Basement (Finished)
Gym
Zillow last checked: 7 hours ago
Listing updated: July 09, 2025 at 12:05pm
Listing Provided by:
Jamie Watkins 816-885-8396,
RE/MAX Heritage,
Dan Vick 816-210-7359,
RE/MAX Heritage
Source: Heartland MLS as distributed by MLS GRID,MLS#: 2561342
Facts & features
Interior
Bedrooms & bathrooms
- Bedrooms: 4
- Bathrooms: 3
- Full bathrooms: 3
Primary bedroom
- Features: Carpet, Ceiling Fan(s)
- Level: Main
- Dimensions: 18 x 20
Bedroom 3
- Features: Carpet, Ceiling Fan(s)
- Level: Lower
- Dimensions: 12 x 12
Bedroom 4
- Features: Carpet, Ceiling Fan(s)
- Level: Lower
- Dimensions: 15 x 11
Primary bathroom
- Features: Ceramic Tiles, Separate Shower And Tub, Walk-In Closet(s)
- Level: Main
Bathroom 2
- Features: Ceramic Tiles, Shower Over Tub
- Level: Main
Bathroom 2
- Features: Ceramic Tiles, Double Vanity, Shower Over Tub
- Level: Lower
- Dimensions: 11 x 13
Breakfast room
- Level: Main
- Dimensions: 10 x 11
Dining room
- Level: Main
- Dimensions: 11 x 13
Gym
- Features: Carpet
- Level: Lower
- Dimensions: 13 x 14
Kitchen
- Features: Granite Counters, Kitchen Island, Pantry
- Level: Main
- Dimensions: 15 x 16
Laundry
- Features: Ceramic Tiles
- Level: Main
- Dimensions: 7 x 7
Living room
- Features: Built-in Features, Ceiling Fan(s), Fireplace
- Level: Main
- Dimensions: 18 x 19
Recreation room
- Features: Carpet, Fireplace, Wet Bar
- Level: Lower
- Dimensions: 24 x 24
Heating
- Forced Air, Natural Gas
Cooling
- Electric
Appliances
- Included: Dishwasher, Disposal, Dryer, Exhaust Fan, Humidifier, Microwave, Refrigerator, Gas Range, Stainless Steel Appliance(s), Washer, Tankless Water Heater
- Laundry: Laundry Room, Main Level
Features
- Ceiling Fan(s), Central Vacuum, Kitchen Island, Pantry, Vaulted Ceiling(s), Walk-In Closet(s), Wet Bar
- Flooring: Carpet, Tile, Wood
- Windows: Thermal Windows
- Basement: Basement BR,Finished,Walk-Out Access
- Number of fireplaces: 2
- Fireplace features: Living Room, Recreation Room, Fireplace Equip
Interior area
- Total structure area: 3,926
- Total interior livable area: 3,926 sqft
- Finished area above ground: 2,059
- Finished area below ground: 1,867
Property
Parking
- Total spaces: 3
- Parking features: Attached, Garage Door Opener, Garage Faces Front
- Attached garage spaces: 3
Features
- Patio & porch: Covered, Porch
- Fencing: Other
Lot
- Size: 0.36 Acres
- Dimensions: 31' x 54' x 211' x 94' x 176'
- Features: Wooded
Details
- Parcel number: 209029200012037000
- Special conditions: Standard
- Other equipment: Back Flow Device
Construction
Type & style
- Home type: SingleFamily
- Architectural style: Craftsman,Traditional
- Property subtype: Single Family Residence
Materials
- Stone Trim, Stucco & Frame
- Roof: Composition
Condition
- Year built: 2012
Details
- Builder model: The Hillcrest
- Builder name: Integrity
Utilities & green energy
- Sewer: Public Sewer
- Water: Public
Community & HOA
Community
- Security: Security System, Smart Door Lock, Smoke Detector(s)
- Subdivision: Thousand Oaks
HOA
- Has HOA: Yes
- Amenities included: Clubhouse, Pickleball Court(s), Play Area, Pool, Tennis Court(s), Trail(s)
- HOA fee: $895 annually
- HOA name: Thousand Oaks Homes Association
Location
- Region: Kansas City
Financial & listing details
- Price per square foot: $172/sqft
- Tax assessed value: $599,898
- Annual tax amount: $8,479
- Date on market: 7/5/2025
- Listing terms: Cash,Conventional,FHA,VA Loan
- Ownership: Private
- Road surface type: Paved