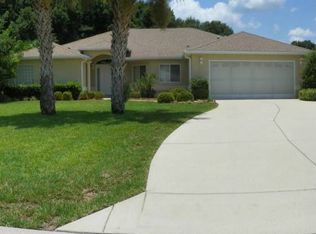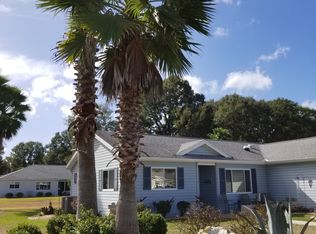Sold for $230,000 on 11/21/25
Zestimate®
$230,000
14695 SW 112th Cir, Dunnellon, FL 34432
2beds
1,444sqft
Single Family Residence
Built in 1997
0.3 Acres Lot
$230,000 Zestimate®
$159/sqft
$2,069 Estimated rent
Home value
$230,000
$212,000 - $251,000
$2,069/mo
Zestimate® history
Loading...
Owner options
Explore your selling options
What's special
OUTSTANDING OPPORTUNITY TO OWN A FULLY FURNISHED, GOLF COURSE HOME WITH A LONG DRIVEWAY, IN A QUIET CUL-DE-SAC !! This charming 2 bed, 2 bath, 2 car garage home is ready to add your tastes and style and make it your own ! Living area comes complete with comfortable quality furniture including the TV. Kitchen has loads of beautiful wood cabinets and counter space and a breakfast nook with bay window offering relaxing views. Both bedrooms come stocked with beds/ bedding and dressers. Inside laundry with additional storage, and the favorite room in the house will be the large lanai with wall to wall glass windows looking over the 14th green and your .30 acre lot, which is handsomely landscaped with flowering, shade, and palm trees. The extra long drive has plenty of room for multiple vehicles or camper loading/unloading. ROOF 2021, HVAC 2024, W/H 2021. ALL FURNISHINGS CAN BE REMOVED IF NOT WANTED. Located in the fun friendly active 55+gated golf community of SPRUCE CREEK PRESERVE nestled into 4000 acres of Nature Preserve creating a peaceful setting, while being less than 5 miles from groceries, restaurants, shopping, banking, doctors, hospitals and miles of nature trails for hiking and biking. North Central location is ideal for day trips all across the state to golf a variety of courses, fish the Gulf, kayak the Springs, soak up the sun on the Atlantic beaches and sooo much more !!
Zillow last checked: 8 hours ago
Listing updated: November 21, 2025 at 10:52am
Listing Provided by:
Wendy Hopper 352-456-1005,
RE/MAX FOXFIRE - HWY200/103 S 352-479-0123
Bought with:
Scott Hutchinson, 3157009
SUNBURST PROPERTIES
Source: Stellar MLS,MLS#: OM703149 Originating MLS: Ocala - Marion
Originating MLS: Ocala - Marion

Facts & features
Interior
Bedrooms & bathrooms
- Bedrooms: 2
- Bathrooms: 2
- Full bathrooms: 2
Primary bedroom
- Features: Walk-In Closet(s)
- Level: First
- Area: 214.5 Square Feet
- Dimensions: 13x16.5
Bedroom 2
- Features: Built-in Closet
- Level: First
- Area: 147.6 Square Feet
- Dimensions: 12x12.3
Balcony porch lanai
- Level: First
- Area: 240 Square Feet
- Dimensions: 10x24
Dining room
- Level: First
- Area: 120 Square Feet
- Dimensions: 10x12
Kitchen
- Level: First
- Area: 250.17 Square Feet
- Dimensions: 9.3x26.9
Living room
- Level: First
- Area: 266 Square Feet
- Dimensions: 14x19
Heating
- Electric, Heat Pump
Cooling
- Central Air
Appliances
- Included: Dishwasher, Dryer, Electric Water Heater, Microwave, Range, Refrigerator, Washer
- Laundry: Electric Dryer Hookup, Inside, Laundry Room
Features
- Cathedral Ceiling(s), Ceiling Fan(s), Eating Space In Kitchen, Primary Bedroom Main Floor, Solid Wood Cabinets, Split Bedroom, Thermostat, Walk-In Closet(s)
- Flooring: Carpet, Tile
- Doors: Outdoor Grill
- Windows: Blinds, Double Pane Windows, Window Treatments
- Has fireplace: No
- Furnished: Yes
Interior area
- Total structure area: 2,244
- Total interior livable area: 1,444 sqft
Property
Parking
- Total spaces: 2
- Parking features: Driveway, Garage Door Opener
- Attached garage spaces: 2
- Has uncovered spaces: Yes
- Details: Garage Dimensions: 20x23
Features
- Levels: One
- Stories: 1
- Patio & porch: Enclosed, Patio, Rear Porch
- Exterior features: Irrigation System, Outdoor Grill, Private Mailbox, Rain Gutters
- Has view: Yes
- View description: Golf Course
Lot
- Size: 0.30 Acres
- Dimensions: 90 x 143
- Features: Cul-De-Sac, On Golf Course
- Residential vegetation: Trees/Landscaped
Details
- Parcel number: 4076194000
- Zoning: PUD
- Special conditions: None
Construction
Type & style
- Home type: SingleFamily
- Architectural style: Ranch,Traditional
- Property subtype: Single Family Residence
Materials
- Vinyl Siding, Wood Frame
- Foundation: Slab
- Roof: Shingle
Condition
- New construction: No
- Year built: 1997
Details
- Builder model: FIR
Utilities & green energy
- Sewer: Public Sewer
- Water: Public
- Utilities for property: Electricity Connected, Fire Hydrant, Phone Available, Sewer Connected, Street Lights, Underground Utilities, Water Connected
Community & neighborhood
Security
- Security features: Gated Community, Smoke Detector(s)
Community
- Community features: Association Recreation - Owned, Buyer Approval Required, Clubhouse, Deed Restrictions, Fitness Center, Gated Community - Guard, Golf Carts OK, Golf, Pool, Tennis Court(s)
Senior living
- Senior community: Yes
Location
- Region: Dunnellon
- Subdivision: SPRUCE CREEK PRESERVE
HOA & financial
HOA
- Has HOA: Yes
- HOA fee: $194 monthly
- Amenities included: Clubhouse, Fence Restrictions, Fitness Center, Gated, Optional Additional Fees, Pickleball Court(s), Pool, Recreation Facilities, Security, Shuffleboard Court, Spa/Hot Tub, Tennis Court(s)
- Services included: 24-Hour Guard, Common Area Taxes, Community Pool, Reserve Fund, Manager, Pool Maintenance, Private Road, Recreational Facilities, Trash
- Association name: SCP OFFICE STAFF
- Association phone: 352-861-0159
Other fees
- Pet fee: $0 monthly
Other financial information
- Total actual rent: 0
Other
Other facts
- Listing terms: Cash,Conventional,VA Loan
- Ownership: Fee Simple
- Road surface type: Paved
Price history
| Date | Event | Price |
|---|---|---|
| 11/21/2025 | Sold | $230,000-5.7%$159/sqft |
Source: | ||
| 10/25/2025 | Pending sale | $244,000$169/sqft |
Source: | ||
| 9/6/2025 | Price change | $244,000-2%$169/sqft |
Source: | ||
| 6/6/2025 | Listed for sale | $249,000-10.8%$172/sqft |
Source: | ||
| 4/24/2025 | Listing removed | -- |
Source: Owner | ||
Public tax history
| Year | Property taxes | Tax assessment |
|---|---|---|
| 2024 | $1,431 +3.1% | $117,081 +3% |
| 2023 | $1,388 -1.5% | $113,671 +3% |
| 2022 | $1,409 +0.7% | $110,360 +3% |
Find assessor info on the county website
Neighborhood: 34432
Nearby schools
GreatSchools rating
- 4/10Marion Oaks Elementary SchoolGrades: PK-5Distance: 6.6 mi
- 3/10Horizon Academy At Marion OaksGrades: 5-8Distance: 6.9 mi
- 2/10Dunnellon High SchoolGrades: 9-12Distance: 7.8 mi
Get a cash offer in 3 minutes
Find out how much your home could sell for in as little as 3 minutes with a no-obligation cash offer.
Estimated market value
$230,000
Get a cash offer in 3 minutes
Find out how much your home could sell for in as little as 3 minutes with a no-obligation cash offer.
Estimated market value
$230,000

