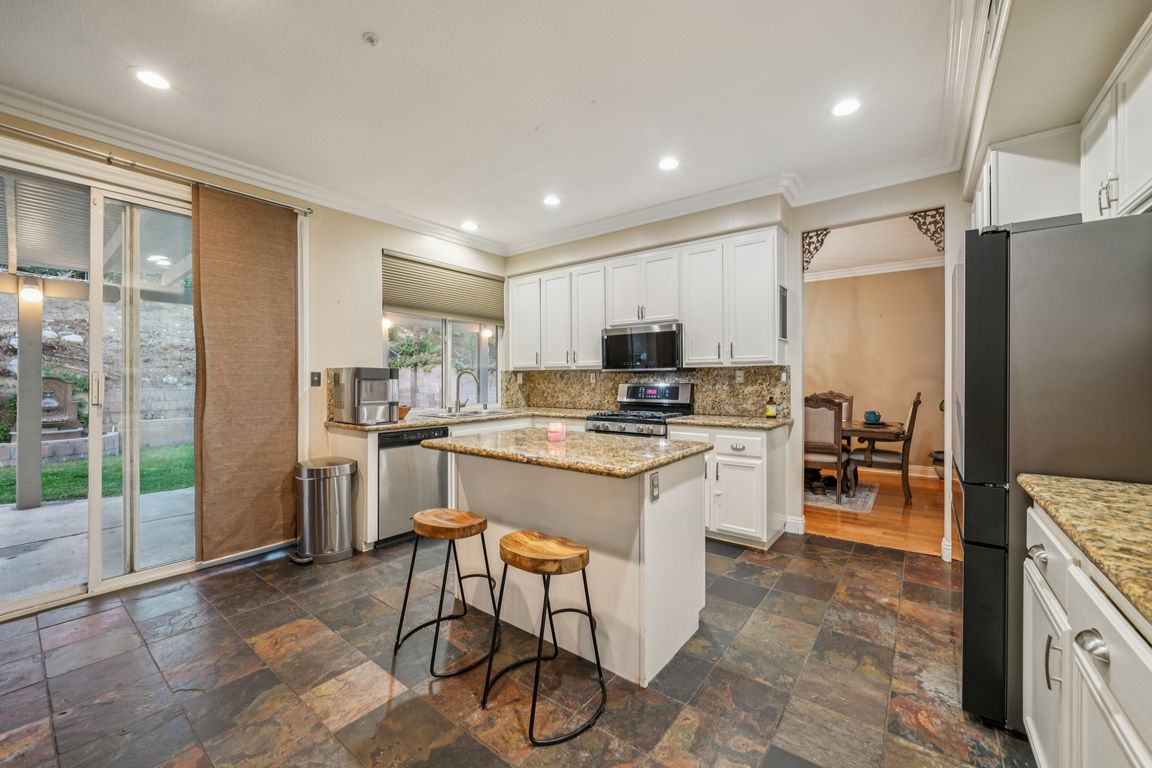
For sale
$849,990
4beds
2,589sqft
14696 Alberta Ln, Fontana, CA 92336
4beds
2,589sqft
Single family residence
Built in 1999
8,125 sqft
3 Attached garage spaces
$328 price/sqft
What's special
Private en-suite bathModern cabinetryThoughtful designGenerous prep spaceSpacious primary suitePrivate sanctuaryLarge walk-in closet
Located in Hunter's Ridge...Discover the perfect blend of elegance, warmth, and everyday comfort at this beautifully maintained Fontana home. From the moment you arrive, the curb appeal draws you in—lush landscaping, a welcoming entryway, and a sense that you’ve found something special. Step inside to bright, open living spaces filled with natural ...
- 2 days |
- 321 |
- 15 |
Source: CRMLS,MLS#: CV25237957 Originating MLS: California Regional MLS
Originating MLS: California Regional MLS
Travel times
Living Room
Kitchen
Primary Bedroom
Zillow last checked: 7 hours ago
Listing updated: October 18, 2025 at 02:21pm
Listing Provided by:
Latrevia Palacios DRE #01476008 909-728-1061,
REDFIN CORPORATION
Source: CRMLS,MLS#: CV25237957 Originating MLS: California Regional MLS
Originating MLS: California Regional MLS
Facts & features
Interior
Bedrooms & bathrooms
- Bedrooms: 4
- Bathrooms: 3
- Full bathrooms: 3
- Main level bathrooms: 1
- Main level bedrooms: 1
Rooms
- Room types: Bedroom, Family Room, Kitchen, Laundry, Living Room, Primary Bathroom, Primary Bedroom, Other, Pantry, Dining Room
Primary bedroom
- Features: Primary Suite
Bedroom
- Features: Bedroom on Main Level
Kitchen
- Features: Granite Counters, Kitchen Island, Kitchen/Family Room Combo, Stone Counters, Walk-In Pantry
Other
- Features: Walk-In Closet(s)
Pantry
- Features: Walk-In Pantry
Heating
- Central
Cooling
- Central Air
Appliances
- Laundry: Laundry Room
Features
- Breakfast Bar, Separate/Formal Dining Room, Eat-in Kitchen, Bedroom on Main Level, Primary Suite, Walk-In Pantry, Walk-In Closet(s)
- Flooring: Carpet, Laminate
- Windows: Double Pane Windows
- Has fireplace: Yes
- Fireplace features: Family Room
- Common walls with other units/homes: No Common Walls
Interior area
- Total interior livable area: 2,589 sqft
Video & virtual tour
Property
Parking
- Total spaces: 3
- Parking features: Door-Multi, Driveway Level, Garage
- Attached garage spaces: 3
Features
- Levels: Two
- Stories: 2
- Entry location: Main Floor
- Exterior features: Lighting
- Pool features: None
- Has view: Yes
- View description: Mountain(s), Neighborhood
Lot
- Size: 8,125 Square Feet
- Features: Back Yard, Cul-De-Sac, Front Yard, Sprinklers In Front, Lawn, Near Park, Sprinklers Timer, Sprinkler System, Yard
Details
- Parcel number: 1107071210000
- Special conditions: Standard
Construction
Type & style
- Home type: SingleFamily
- Property subtype: Single Family Residence
Condition
- New construction: No
- Year built: 1999
Utilities & green energy
- Electric: Standard
- Sewer: Public Sewer
- Water: Public
- Utilities for property: Electricity Connected, Natural Gas Connected, Sewer Connected, Water Connected
Community & HOA
Community
- Features: Biking, Curbs, Dog Park, Hiking, Street Lights, Suburban, Sidewalks, Park
Location
- Region: Fontana
Financial & listing details
- Price per square foot: $328/sqft
- Tax assessed value: $617,910
- Date on market: 10/17/2025
- Listing terms: Cash,Cash to New Loan,Conventional,Cal Vet Loan,1031 Exchange,FHA,Fannie Mae,USDA Loan,VA Loan
- Exclusions: Refrigerators in kitchen and garage, Water Fountain in backyard, squat/exercise rack in garage