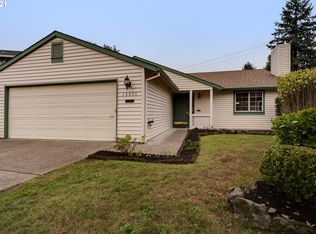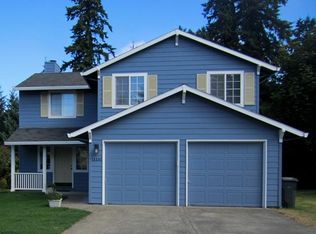Sold
$435,000
14698 SW 83rd Ct, Tigard, OR 97224
3beds
1,515sqft
Residential, Single Family Residence
Built in 1994
5,662.8 Square Feet Lot
$430,200 Zestimate®
$287/sqft
$2,808 Estimated rent
Home value
$430,200
$409,000 - $452,000
$2,808/mo
Zestimate® history
Loading...
Owner options
Explore your selling options
What's special
Incredible cosmetic fixer opportunity in Prime Tigard Cul-de-Sac! This 3 bedroom, 2.5 bath home sits on a quiet cul-de-sac surrounded by well-kept homes in the highly rated Tigard-Tualatin School District—convenient location with easy access to I-5 and 217. The home needs a full cosmetic overhaul—kitchen remodel, flooring, cabinets, counters, appliances. A non-permitted attempt at a 4th bedroom on the main level was poorly done and will need to be removed or reworked. That said, the bones are good, and the upside is excellent. Newer roof (2016), Hardiplank siding, high-efficiency furnace, and great layout with an attached two-car garage, private backyard, and deck. This is a rare chance to bring a home back to life in a sought-after area. Cash preferred, may go conventional—bring your vision and contractor!
Zillow last checked: 8 hours ago
Listing updated: September 26, 2025 at 11:31am
Listed by:
Victoria Cooper 503-381-7831,
Knipe Realty ERA Powered
Bought with:
Joseph Salcido, 201240132
HomeSmart Realty Group
Source: RMLS (OR),MLS#: 767538477
Facts & features
Interior
Bedrooms & bathrooms
- Bedrooms: 3
- Bathrooms: 3
- Full bathrooms: 2
- Partial bathrooms: 1
- Main level bathrooms: 1
Primary bedroom
- Level: Upper
Bedroom 2
- Level: Upper
Bedroom 3
- Level: Upper
Dining room
- Level: Main
Kitchen
- Level: Main
Living room
- Level: Main
Heating
- Forced Air
Appliances
- Included: Free-Standing Range, Washer/Dryer, Gas Water Heater
- Laundry: Laundry Room
Features
- Flooring: Laminate, Vinyl
- Windows: Double Pane Windows, Vinyl Frames
- Basement: Crawl Space
- Number of fireplaces: 1
- Fireplace features: Wood Burning
Interior area
- Total structure area: 1,515
- Total interior livable area: 1,515 sqft
Property
Parking
- Total spaces: 2
- Parking features: Driveway, Attached
- Attached garage spaces: 2
- Has uncovered spaces: Yes
Features
- Levels: Two
- Stories: 2
- Patio & porch: Porch
- Exterior features: Yard
Lot
- Size: 5,662 sqft
- Features: Cul-De-Sac, Level, SqFt 5000 to 6999
Details
- Parcel number: R2032775
Construction
Type & style
- Home type: SingleFamily
- Architectural style: Contemporary
- Property subtype: Residential, Single Family Residence
Materials
- Wood Siding
- Foundation: Concrete Perimeter
- Roof: Composition
Condition
- Fixer
- New construction: No
- Year built: 1994
Utilities & green energy
- Gas: Gas
- Sewer: Public Sewer
- Water: Public
- Utilities for property: Cable Connected
Community & neighborhood
Location
- Region: Tigard
Other
Other facts
- Listing terms: Cash,Conventional
- Road surface type: Concrete, Paved
Price history
| Date | Event | Price |
|---|---|---|
| 9/26/2025 | Sold | $435,000-0.7%$287/sqft |
Source: | ||
| 8/4/2025 | Pending sale | $438,000$289/sqft |
Source: | ||
| 7/30/2025 | Price change | $438,000-2.7%$289/sqft |
Source: | ||
| 7/26/2025 | Listed for sale | $450,000+12.8%$297/sqft |
Source: | ||
| 5/4/2018 | Sold | $399,000+2.6%$263/sqft |
Source: | ||
Public tax history
| Year | Property taxes | Tax assessment |
|---|---|---|
| 2025 | $4,960 +9.6% | $265,340 +3% |
| 2024 | $4,524 +2.8% | $257,620 +3% |
| 2023 | $4,403 +3% | $250,120 +3% |
Find assessor info on the county website
Neighborhood: Durham Road
Nearby schools
GreatSchools rating
- 5/10Durham Elementary SchoolGrades: PK-5Distance: 0.9 mi
- 5/10Twality Middle SchoolGrades: 6-8Distance: 0.5 mi
- 4/10Tigard High SchoolGrades: 9-12Distance: 0.8 mi
Schools provided by the listing agent
- Elementary: Durham
- Middle: Twality
- High: Tigard
Source: RMLS (OR). This data may not be complete. We recommend contacting the local school district to confirm school assignments for this home.
Get a cash offer in 3 minutes
Find out how much your home could sell for in as little as 3 minutes with a no-obligation cash offer.
Estimated market value
$430,200
Get a cash offer in 3 minutes
Find out how much your home could sell for in as little as 3 minutes with a no-obligation cash offer.
Estimated market value
$430,200

