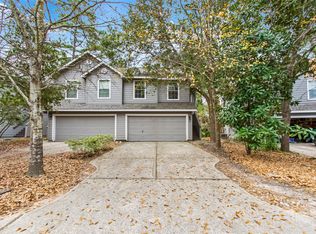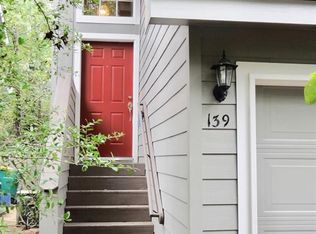This property is off market, which means it's not currently listed for sale or rent on Zillow. This may be different from what's available on other websites or public sources.
Off market
Zestimate®
$249,900
147 Anise Tree Pl, Spring, TX 77382
3beds
2baths
1,628sqft
Townhouse
Built in 1999
3,223 Square Feet Lot
$249,900 Zestimate®
$154/sqft
$1,921 Estimated rent
Home value
$249,900
$237,000 - $262,000
$1,921/mo
Zestimate® history
Loading...
Owner options
Explore your selling options
What's special
Facts & features
Interior
Bedrooms & bathrooms
- Bedrooms: 3
- Bathrooms: 2.5
Heating
- Other, Gas
Cooling
- Central
Appliances
- Included: Dryer, Refrigerator, Washer
- Laundry: In Unit
Features
- Flooring: Tile, Carpet
- Has fireplace: Yes
Interior area
- Total interior livable area: 1,628 sqft
Property
Parking
- Total spaces: 2
- Parking features: Garage - Attached
Features
- Exterior features: Cement / Concrete
Lot
- Size: 3,223 sqft
Details
- Parcel number: 97196603700
Construction
Type & style
- Home type: Townhouse
Materials
- concrete
- Foundation: Slab
- Roof: Composition
Condition
- Year built: 1999
Community & neighborhood
Location
- Region: Spring
HOA & financial
HOA
- Has HOA: Yes
- HOA fee: $148 monthly
Other
Other facts
- Appliances \ Appliances \ Dryer Included
- Appliances \ Appliances \ Washer Included
- ArchitecturalStyle \ Traditional
- AssociationName \ The Woodlands
- AvailabilityDate \ 2020-02-01
- Balcony
- Bedrooms \ BedroomsPossible \ 3
- BedroomsPossible \ 3
- Cable TV Ready
- CoolingYN \ true
- Dates \ YearBuiltSource \ Appraiser
- ExteriorFeatures \ Area Tennis Courts
- Flooring: Tile
- Furnished \ Unfurnished
- GarageYN \ true
- HOA \ AssociationName \ The Woodlands
- Heating and Cooling \ CoolingYN \ true
- Heating and Cooling \ HeatingYN \ true
- Heating system: Gas
- Heating: Gas
- HeatingYN \ true
- InteriorFeatures \ Fire\Smoke Alarm
- Laundry: In Unit
- LeaseTerm \ 12 Months
- LivingAreaSource \ Appraisal District
- LotSizeSource \ Appraiser
- MLS Listing ID: 26534800
- MLS Name: HARMLS ZDDP (HARMLS ZDDP)
- MlsStatus \ Active
- Other Building Features \ PetsAllowed \ Call
- Other Exterior Features \ ExteriorFeatures \ Area Tennis Courts
- Other Exterior Features \ ExteriorFeatures \ Fenced
- Other Exterior Features \ ExteriorFeatures \ Patio/Deck
- Other Interior Features \ FireplaceFeatures \ Gas Connections
- Other Interior Features \ FireplaceYN \ true
- Other Interior Features \ FireplacesTotal \ 1
- Other Interior Features \ Furnished \ Unfurnished
- Other Interior Features \ InteriorFeatures \ Dryer Included
- Other Interior Features \ InteriorFeatures \ Fire/Smoke Alarm
- Other Interior Features \ InteriorFeatures \ Refrigerator Included
- Other Interior Features \ InteriorFeatures \ Washer Included
- Other Rooms \ RoomsTotal \ 8
- Other \ AvailabilityDate \ 2020-02-01
- ParkingFeatures \ Auto Garage Door OpenerAuto Garage Door Opener
- Patio \ PatioAndPorchFeatures \ Patio
- PetsAllowed \ Call
- PublicSurveySection \ 66
- RoomsTotal \ 8
- School District: 11 - Conroe
- Size \ StoriesTotal \ 2
- Sources \ LivingAreaSource \ Appraisal District
- Sources \ LotSizeSource \ Appraiser
- StoriesTotal \ 2
- StructureType \ undefined
- Taxes \ PublicSurveySection \ 66
- Type and Style \ ArchitecturalStyle \ Traditional
- Type and Style \ StructureType \ undefined
- Utilities \ Utilities \ Cable Available
- YearBuiltSource \ Appraiser
Price history
| Date | Event | Price |
|---|---|---|
| 10/21/2025 | Listing removed | $1,750$1/sqft |
Source: | ||
| 10/8/2025 | Listing removed | $259,500$159/sqft |
Source: | ||
| 10/8/2025 | Price change | $1,750-5.4%$1/sqft |
Source: | ||
| 9/17/2025 | Price change | $259,500-5.6%$159/sqft |
Source: | ||
| 8/29/2025 | Price change | $275,000$169/sqft |
Source: | ||
Public tax history
Tax history is unavailable.
Find assessor info on the county website
Neighborhood: Alden Bridge
Nearby schools
GreatSchools rating
- 10/10Powell Elementary SchoolGrades: PK-4Distance: 1.1 mi
- 8/10Mccullough Junior High SchoolGrades: 7-8Distance: 3.9 mi
- 8/10The Woodlands High SchoolGrades: 9-12Distance: 1.3 mi
Get a cash offer in 3 minutes
Find out how much your home could sell for in as little as 3 minutes with a no-obligation cash offer.
Estimated market value
$249,900

