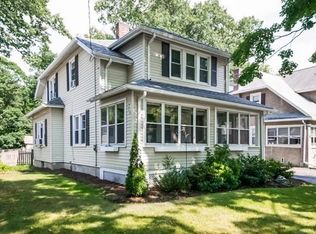Sold for $304,000
$304,000
147 Belvidere St, Springfield, MA 01108
3beds
1,576sqft
Single Family Residence
Built in 1922
6,000 Square Feet Lot
$327,000 Zestimate®
$193/sqft
$2,246 Estimated rent
Home value
$327,000
$311,000 - $343,000
$2,246/mo
Zestimate® history
Loading...
Owner options
Explore your selling options
What's special
Welcome to 147 Belvidere in Springfield, MA, where classic charm meets modern updates! This New England colonial boasts timeless elegance with tray ceilings, a captivating stone fireplace, and abundant natural light. With 3 bedrooms and 1.5 bathrooms, it offers cozy comfort and functionality. The oversized detached garage provides ample storage space. Enjoy the convenience of natural gas-powered steam heat, ensuring warmth during chilly New England winters. Meticulously maintained and updated, this home is ready to welcome its next fortunate owner into a blend of historic character and contemporary living.*Solar contract to be assumed by buyer(s)
Zillow last checked: 8 hours ago
Listing updated: September 11, 2024 at 10:41am
Listed by:
James Duffer 401-633-5764,
RISE REC 401-308-3279
Bought with:
Tess Crane-Stenslie
Keller Williams Realty Metropolitan
Source: MLS PIN,MLS#: 73258146
Facts & features
Interior
Bedrooms & bathrooms
- Bedrooms: 3
- Bathrooms: 2
- Full bathrooms: 1
- 1/2 bathrooms: 1
Primary bedroom
- Level: Second
Bedroom 2
- Level: Second
Bedroom 3
- Level: Second
Primary bathroom
- Features: No
Bathroom 1
- Level: Second
Bathroom 2
- Level: First
Dining room
- Level: First
Kitchen
- Level: First
Living room
- Level: First
Heating
- Steam, Natural Gas
Cooling
- None
Appliances
- Included: Gas Water Heater, Range, Disposal, Refrigerator, Washer, Dryer
- Laundry: Washer Hookup
Features
- Finish - Sheetrock, Internet Available - Broadband, Internet Available - Satellite
- Flooring: Tile, Hardwood
- Basement: Full
- Number of fireplaces: 1
Interior area
- Total structure area: 1,576
- Total interior livable area: 1,576 sqft
Property
Parking
- Total spaces: 3
- Parking features: Detached, Garage Door Opener, Paved Drive, Off Street, Paved
- Garage spaces: 1
- Uncovered spaces: 2
Lot
- Size: 6,000 sqft
- Features: Corner Lot, Level
Details
- Parcel number: 2573511
- Zoning: R1
Construction
Type & style
- Home type: SingleFamily
- Architectural style: Colonial
- Property subtype: Single Family Residence
Materials
- Frame
- Foundation: Concrete Perimeter
- Roof: Shingle
Condition
- Year built: 1922
Utilities & green energy
- Electric: 220 Volts
- Sewer: Public Sewer
- Water: Public
- Utilities for property: for Electric Range, Washer Hookup
Green energy
- Energy generation: Solar
Community & neighborhood
Community
- Community features: Public Transportation, Shopping, Park, Walk/Jog Trails, Medical Facility, Laundromat, Highway Access, House of Worship, Public School, University
Location
- Region: Springfield
Price history
| Date | Event | Price |
|---|---|---|
| 12/19/2025 | Listing removed | $325,000$206/sqft |
Source: MLS PIN #73427349 Report a problem | ||
| 10/18/2025 | Price change | $325,000-3%$206/sqft |
Source: MLS PIN #73427349 Report a problem | ||
| 9/8/2025 | Listed for sale | $335,000+1.5%$213/sqft |
Source: MLS PIN #73427349 Report a problem | ||
| 8/19/2025 | Listing removed | $330,000$209/sqft |
Source: MLS PIN #73404020 Report a problem | ||
| 7/14/2025 | Listed for sale | $330,000+8.6%$209/sqft |
Source: MLS PIN #73404020 Report a problem | ||
Public tax history
| Year | Property taxes | Tax assessment |
|---|---|---|
| 2025 | $4,359 -3.1% | $278,000 -0.8% |
| 2024 | $4,500 +7.8% | $280,200 +14.5% |
| 2023 | $4,174 +16.2% | $244,800 +28.3% |
Find assessor info on the county website
Neighborhood: Forest Park
Nearby schools
GreatSchools rating
- 4/10Washington SchoolGrades: PK-5Distance: 0.3 mi
- 3/10Forest Park Middle SchoolGrades: 6-8Distance: 1 mi
- NALiberty Preparatory AcademyGrades: 9-12Distance: 0.9 mi
Get pre-qualified for a loan
At Zillow Home Loans, we can pre-qualify you in as little as 5 minutes with no impact to your credit score.An equal housing lender. NMLS #10287.
Sell with ease on Zillow
Get a Zillow Showcase℠ listing at no additional cost and you could sell for —faster.
$327,000
2% more+$6,540
With Zillow Showcase(estimated)$333,540
