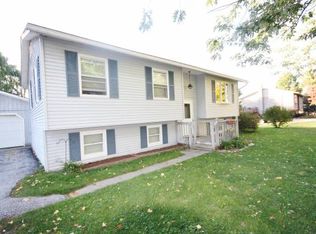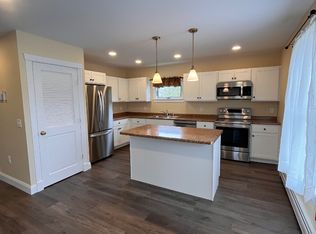Closed
Listed by:
Nicole Broderick,
Coldwell Banker Hickok and Boardman Off:802-863-1500
Bought with: RE/MAX North Professionals
$399,000
147 Brigham Road, St. Albans Town, VT 05478
3beds
1,778sqft
Ranch
Built in 1978
0.5 Acres Lot
$409,900 Zestimate®
$224/sqft
$2,561 Estimated rent
Home value
$409,900
$340,000 - $496,000
$2,561/mo
Zestimate® history
Loading...
Owner options
Explore your selling options
What's special
If you have been searching in the St. Albans Town community, this is the home for you! An incredible property, in a desirable location, here is your invitation to set down roots and appreciate all that St. Albans has to offer. Just minutes from local eateries, the Bay Area, Main Street, schools, and I-89 - 147 Brigham Road is a fantastic collaboration of privacy and accessibility. Graced with gardens and vibrant color, the yard is inviting to say the least, and the interior is just as impressive. Well-kept and tended to with love, the home has been maintained with unparalleled effort and is now ready for its next chapter. The first floor offers a beautiful kitchen and dining space, with newer appliances, tile floors and direct entry to the back deck and expansive private yard. Directly adjoining the kitchen is a formal dining/living area, with large windows and plenty of natural light; characterized by unique built-ins. Down the hall you will find an updated full bathroom with soaking tub and 3 bedrooms to complete the first floor. The finished basement is a fantastic addition - with over 800 sq. ft. of wonderful, functional space. Playroom, additional living area, or office - it's all possible! With oversized egress windows, a 3/4 bathroom, and laundry room - this property checks all the boxes! A 1-car garage, paved driveway, newer roof, natural gas, and many other features make this home an absolute must-see.
Zillow last checked: 8 hours ago
Listing updated: August 29, 2025 at 12:58pm
Listed by:
Nicole Broderick,
Coldwell Banker Hickok and Boardman Off:802-863-1500
Bought with:
Brandon Fowler
RE/MAX North Professionals
Source: PrimeMLS,MLS#: 5051463
Facts & features
Interior
Bedrooms & bathrooms
- Bedrooms: 3
- Bathrooms: 2
- Full bathrooms: 1
- 3/4 bathrooms: 1
Heating
- Natural Gas, Baseboard
Cooling
- None
Appliances
- Included: Dishwasher, Dryer, Microwave, Refrigerator, Washer, Gas Stove
- Laundry: In Basement
Features
- Ceiling Fan(s), Dining Area, Kitchen/Dining, Kitchen/Family, Natural Light, Indoor Storage
- Flooring: Combination
- Basement: Climate Controlled,Daylight,Finished,Full,Storage Space,Interior Entry
Interior area
- Total structure area: 1,826
- Total interior livable area: 1,778 sqft
- Finished area above ground: 946
- Finished area below ground: 832
Property
Parking
- Total spaces: 1
- Parking features: Paved, Auto Open, Driveway, Covered, Attached
- Garage spaces: 1
- Has uncovered spaces: Yes
Features
- Levels: One
- Stories: 1
- Exterior features: Deck, Garden, Storage
Lot
- Size: 0.50 Acres
- Features: Landscaped, Level, Near Shopping, Near Public Transit
Details
- Parcel number: 55217411887
- Zoning description: Residential
Construction
Type & style
- Home type: SingleFamily
- Architectural style: Raised Ranch
- Property subtype: Ranch
Materials
- Wood Frame, Vinyl Siding
- Foundation: Concrete
- Roof: Metal
Condition
- New construction: No
- Year built: 1978
Utilities & green energy
- Electric: Circuit Breakers
- Sewer: Private Sewer, Septic Tank
- Utilities for property: Phone, Cable, Fiber Optic Internt Avail
Community & neighborhood
Security
- Security features: Carbon Monoxide Detector(s), Smoke Detector(s)
Location
- Region: Saint Albans
Other
Other facts
- Road surface type: Paved
Price history
| Date | Event | Price |
|---|---|---|
| 8/28/2025 | Sold | $399,000$224/sqft |
Source: | ||
| 7/21/2025 | Contingent | $399,000$224/sqft |
Source: | ||
| 7/14/2025 | Listed for sale | $399,000$224/sqft |
Source: | ||
Public tax history
| Year | Property taxes | Tax assessment |
|---|---|---|
| 2024 | -- | $178,500 |
| 2023 | -- | $178,500 |
| 2022 | -- | $178,500 |
Find assessor info on the county website
Neighborhood: 05478
Nearby schools
GreatSchools rating
- 5/10St. Albans Town Educational CenterGrades: PK-8Distance: 1.4 mi
- 5/10Bellows Free Academy Uhsd #48Grades: 9-12Distance: 1.3 mi
Schools provided by the listing agent
- Elementary: St. Albans Town Educ. Center
- Middle: St Albans Town Education Cntr
- High: BFASt Albans
- District: Maple Run USD
Source: PrimeMLS. This data may not be complete. We recommend contacting the local school district to confirm school assignments for this home.
Get pre-qualified for a loan
At Zillow Home Loans, we can pre-qualify you in as little as 5 minutes with no impact to your credit score.An equal housing lender. NMLS #10287.

