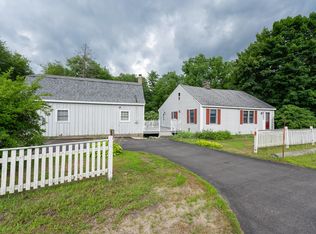Closed
Listed by:
Alfred Waitt,
Homes of New Hampshire Realty LLC 603-437-4447
Bought with: Regarding Real Estate LLC
$453,000
147 Chester Road, Derry, NH 03038
2beds
1,596sqft
Ranch
Built in 1967
0.62 Acres Lot
$467,300 Zestimate®
$284/sqft
$2,416 Estimated rent
Home value
$467,300
$430,000 - $509,000
$2,416/mo
Zestimate® history
Loading...
Owner options
Explore your selling options
What's special
Welcome to your very own peaceful oasis in Derry! HIGHEST AND BEST OFFERS DUE BY 7:00 PM 07/29/24. This charming ranch has been lovingly updated and is now ready for you to call home. Step inside to find an open concept kitchen with leathered granite counters, a center island, and stainless appliances including a refrigerator, dishwasher, smart range and microwave. The kitchen flows seamlessly into a fully windowed sun room, perfect for enjoying your morning coffee or curling up with a good book. The living room features a cozy fireplace and gleaming hardwood floors, making it the perfect spot to relax and unwind. The lower level boasts a large, bright family room with laundry and a one-car heated garage. From the deck, enter a beautifully treed yard, complete with wildlife, a babbling brook, blueberry bushes, and garden areas ready for nurturing. It's a nature lover's paradise! This home has it all - character, charm, and modern updates. Schedule a showing today and make this beautiful ranch your new home sweet home. Showings to start Saturday 07/27.
Zillow last checked: 8 hours ago
Listing updated: August 14, 2024 at 06:15am
Listed by:
Alfred Waitt,
Homes of New Hampshire Realty LLC 603-437-4447
Bought with:
Tia R Gilbert
Regarding Real Estate LLC
Source: PrimeMLS,MLS#: 5002718
Facts & features
Interior
Bedrooms & bathrooms
- Bedrooms: 2
- Bathrooms: 1
- Full bathrooms: 1
Heating
- Oil, Baseboard, Hot Water
Cooling
- None
Appliances
- Included: Dishwasher, Microwave, Electric Range, Refrigerator
- Laundry: Laundry Hook-ups, In Basement
Features
- Ceiling Fan(s), Dining Area, Kitchen Island, Natural Light
- Flooring: Hardwood, Laminate
- Basement: Finished,Walkout,Basement Stairs,Interior Entry
- Attic: Attic with Hatch/Skuttle
- Number of fireplaces: 1
- Fireplace features: Wood Burning, 1 Fireplace
Interior area
- Total structure area: 1,596
- Total interior livable area: 1,596 sqft
- Finished area above ground: 998
- Finished area below ground: 598
Property
Parking
- Total spaces: 1
- Parking features: Paved, Driveway, Garage
- Garage spaces: 1
- Has uncovered spaces: Yes
Accessibility
- Accessibility features: 1st Floor Bedroom, 1st Floor Full Bathroom, Bathroom w/Tub
Features
- Levels: One
- Stories: 1
- Exterior features: Deck, Shed
- Waterfront features: Stream
- Frontage length: Road frontage: 130
Lot
- Size: 0.62 Acres
- Features: Landscaped, Rolling Slope, Wooded
Details
- Parcel number: DERYM12B30
- Zoning description: LDR
Construction
Type & style
- Home type: SingleFamily
- Architectural style: Ranch
- Property subtype: Ranch
Materials
- Wood Frame, Vinyl Siding
- Foundation: Concrete, Poured Concrete
- Roof: Shingle
Condition
- New construction: No
- Year built: 1967
Utilities & green energy
- Electric: Circuit Breakers
- Sewer: Private Sewer, Septic Tank
- Utilities for property: None
Community & neighborhood
Location
- Region: Derry
Other
Other facts
- Road surface type: Paved
Price history
| Date | Event | Price |
|---|---|---|
| 8/12/2024 | Sold | $453,000+0.7%$284/sqft |
Source: | ||
| 7/29/2024 | Contingent | $449,900$282/sqft |
Source: | ||
| 7/25/2024 | Listed for sale | $449,900$282/sqft |
Source: | ||
| 7/2/2024 | Contingent | $449,900$282/sqft |
Source: | ||
| 6/27/2024 | Listed for sale | $449,900+39.4%$282/sqft |
Source: | ||
Public tax history
| Year | Property taxes | Tax assessment |
|---|---|---|
| 2024 | $7,618 +15.3% | $407,600 +27.6% |
| 2023 | $6,605 +10.2% | $319,400 +1.5% |
| 2022 | $5,992 +3.7% | $314,700 +32.6% |
Find assessor info on the county website
Neighborhood: 03038
Nearby schools
GreatSchools rating
- 5/10Ernest P. Barka Elementary SchoolGrades: K-5Distance: 1.4 mi
- 4/10Gilbert H. Hood Middle SchoolGrades: 6-8Distance: 2.6 mi
Schools provided by the listing agent
- Elementary: Ernest P. Barka
- Middle: Gilbert H. Hood Middle School
- High: Pinkerton Academy
- District: Derry School District SAU #10
Source: PrimeMLS. This data may not be complete. We recommend contacting the local school district to confirm school assignments for this home.
Get a cash offer in 3 minutes
Find out how much your home could sell for in as little as 3 minutes with a no-obligation cash offer.
Estimated market value$467,300
Get a cash offer in 3 minutes
Find out how much your home could sell for in as little as 3 minutes with a no-obligation cash offer.
Estimated market value
$467,300
