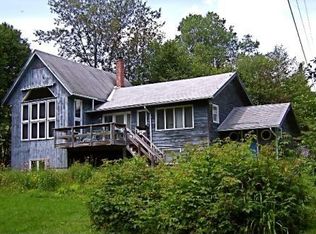Closed
Listed by:
Flex Realty Group,
Flex Realty 802-399-2860
Bought with: Pursuit Real Estate
$484,500
147 Clark Road, Duxbury, VT 05660
3beds
1,894sqft
Single Family Residence
Built in 1977
1.1 Acres Lot
$498,500 Zestimate®
$256/sqft
$3,807 Estimated rent
Home value
$498,500
$369,000 - $678,000
$3,807/mo
Zestimate® history
Loading...
Owner options
Explore your selling options
What's special
Welcome to 147 Clark Road—a charming 3-bedroom, 2-bath cape nestled on a peaceful, dead-end street in Duxbury. Set on a level 1.1-acre lot with mature trees and direct access to Dowsville Brook, this home offers a serene Vermont lifestyle just minutes from Waterbury, Waitsfield, Montpelier, and world-class skiing at Mad River Glen and Sugarbush. Step inside to nearly 1,900 square feet of sun-filled living space, where large windows frame tranquil stream views. The main level offers a convenient first-floor bedroom and full bath with a jetted whirlpool tub—perfect for relaxing after a long day on the slopes. The kitchen features new stainless steel appliances, and the cozy wood stove and heat pump ensure year-round comfort. Outside, unwind on the spacious deck, let your pets roam safely in the newly fenced backyard, or enjoy the peaceful sounds of the brook from your thoughtfully landscaped yard bursting with perennial gardens. Additional highlights include owned solar panels, a standing seam metal roof, new water heater, and a handy storage shed. Located within walking distance to Harwood High School, this private retreat blends natural beauty with convenience. Come see what makes this home such a special find! Showings start Thursday 06/26.
Zillow last checked: 8 hours ago
Listing updated: September 11, 2025 at 06:16am
Listed by:
Flex Realty Group,
Flex Realty 802-399-2860
Bought with:
Laura Zambarano
Pursuit Real Estate
Source: PrimeMLS,MLS#: 5048163
Facts & features
Interior
Bedrooms & bathrooms
- Bedrooms: 3
- Bathrooms: 2
- Full bathrooms: 2
Heating
- Wood, Baseboard, Heat Pump, Other, Wood Stove
Cooling
- Mini Split
Appliances
- Included: Dryer, Freezer, Microwave, Wall Oven, Electric Range, Refrigerator, Washer, Water Heater
- Laundry: In Basement
Features
- Dining Area, Kitchen/Dining, Natural Light
- Flooring: Hardwood, Laminate, Tile
- Windows: Blinds, Skylight(s), Screens, Double Pane Windows
- Basement: Concrete,Concrete Floor,Interior Stairs,Unfinished,Interior Access,Interior Entry
- Has fireplace: Yes
- Fireplace features: Wood Burning
Interior area
- Total structure area: 2,710
- Total interior livable area: 1,894 sqft
- Finished area above ground: 1,894
- Finished area below ground: 0
Property
Parking
- Parking features: Crushed Stone, Dirt, Gravel, Driveway, Off Street, Parking Spaces 3 - 5
- Has uncovered spaces: Yes
Accessibility
- Accessibility features: 1st Floor Bedroom, 1st Floor Full Bathroom
Features
- Levels: One and One Half
- Stories: 1
- Exterior features: Trash, Deck, Garden
- Has spa: Yes
- Spa features: Bath
- Fencing: Dog Fence
- Waterfront features: River, River Front
- Frontage length: Road frontage: 260
Lot
- Size: 1.10 Acres
- Features: Country Setting, Landscaped, Level, Wooded, Near Skiing, Neighborhood, Near School(s)
Details
- Parcel number: 18906010046
- Zoning description: RURAL AG I RESIDENTIAL
Construction
Type & style
- Home type: SingleFamily
- Architectural style: Cape
- Property subtype: Single Family Residence
Materials
- Aluminum Siding, T1-11 Exterior
- Foundation: Below Frost Line, Poured Concrete
- Roof: Metal,Standing Seam
Condition
- New construction: No
- Year built: 1977
Utilities & green energy
- Electric: Circuit Breakers, Net Meter
- Sewer: 1000 Gallon, Septic Tank
- Utilities for property: Cable, Cable Available
Community & neighborhood
Security
- Security features: Battery Smoke Detector
Location
- Region: Moretown
Other
Other facts
- Road surface type: Dirt
Price history
| Date | Event | Price |
|---|---|---|
| 9/9/2025 | Sold | $484,500-3.9%$256/sqft |
Source: | ||
| 7/16/2025 | Price change | $504,000-2.9%$266/sqft |
Source: | ||
| 6/24/2025 | Listed for sale | $519,000+12.8%$274/sqft |
Source: | ||
| 5/28/2020 | Sold | $460,000-1.1%$243/sqft |
Source: | ||
| 5/11/2020 | Pending sale | $465,000$246/sqft |
Source: Four Seasons Sotheby's International Realty #4771866 Report a problem | ||
Public tax history
| Year | Property taxes | Tax assessment |
|---|---|---|
| 2024 | -- | $249,400 |
| 2023 | -- | $249,400 |
| 2022 | -- | $249,400 |
Find assessor info on the county website
Neighborhood: 05660
Nearby schools
GreatSchools rating
- 10/10Moretown Elementary SchoolGrades: PK-6Distance: 1.8 mi
- 9/10Harwood Uhsd #19Grades: 7-12Distance: 0.2 mi
- 6/10Waitsfield Elementary SchoolGrades: PK-6Distance: 4.2 mi
Schools provided by the listing agent
- Elementary: Moretown Elementary School
- Middle: Crossett Brook Middle School
- High: Harwood Union High School
- District: Harwood UHSD 19
Source: PrimeMLS. This data may not be complete. We recommend contacting the local school district to confirm school assignments for this home.
Get pre-qualified for a loan
At Zillow Home Loans, we can pre-qualify you in as little as 5 minutes with no impact to your credit score.An equal housing lender. NMLS #10287.
