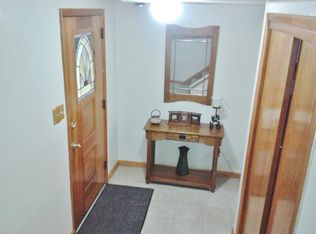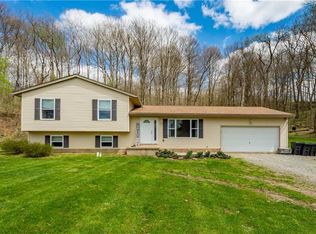Sold for $410,000
$410,000
147 David Shotts Rd, Ruffs Dale, PA 15679
3beds
--sqft
Single Family Residence
Built in 1980
1 Acres Lot
$-- Zestimate®
$--/sqft
$850 Estimated rent
Home value
Not available
Estimated sales range
Not available
$850/mo
Zestimate® history
Loading...
Owner options
Explore your selling options
What's special
WELCOME to this meticulously maintained Log Home situated on a picturesque wooded lot with lots of trees and shrubs and nicely landscaped When you enter the Home from the extra large front porch into the welcoming foyer and Dining Room with amazing high ceilings and hardwood floors, Stone Fireplace then into the cozy Family Room and outstanding Updated Kitchen with plenty of Cabinets and granite counter tops,updated appliances and Breakfast Bar. French doors leading to the Patio and Backyard. 2 Bedrooms and Full Bath on Main Floor, Private Master Bedroom and Bath on 2nd Floor. Lower Level has a Full Bath, Family Room with Fireplace, Wet Bar and wine Fridge, Computer area. There is a 4 Car Garage and above the garage is a Bonus Room for a Woodworking Shop, Storage. Huge cement double driveway with plenty of Parking House also has Cistern for watering Garden or Flowers
.
Zillow last checked: 8 hours ago
Listing updated: August 08, 2025 at 08:31am
Listed by:
Sharon Kincel 724-863-3300,
HOWARD HANNA REAL ESTATE SERVICES
Bought with:
Kelly Roll
HOWARD HANNA MID MON VALLEY OFFICE
Source: WPMLS,MLS#: 1703899 Originating MLS: West Penn Multi-List
Originating MLS: West Penn Multi-List
Facts & features
Interior
Bedrooms & bathrooms
- Bedrooms: 3
- Bathrooms: 3
- Full bathrooms: 3
Primary bedroom
- Level: Upper
- Dimensions: 19x16
Bedroom 2
- Level: Main
- Dimensions: 11x11
Bedroom 3
- Level: Main
- Dimensions: 11x11
Bonus room
- Level: Main
- Dimensions: 21x35
Dining room
- Level: Main
- Dimensions: 14x9
Entry foyer
- Level: Main
- Dimensions: 11x6
Family room
- Level: Lower
- Dimensions: 33x13
Kitchen
- Level: Main
- Dimensions: 14x12
Heating
- Forced Air, Oil
Cooling
- Central Air
Appliances
- Included: Some Gas Appliances, Convection Oven, Dryer, Dishwasher, Disposal, Microwave, Refrigerator, Stove, Washer
Features
- Wet Bar
- Flooring: Ceramic Tile, Hardwood, Carpet
- Windows: Multi Pane, Screens
- Basement: Finished,Walk-Out Access
- Number of fireplaces: 2
Property
Parking
- Total spaces: 4
- Parking features: Built In, Garage Door Opener
- Has attached garage: Yes
Features
- Levels: Two
- Stories: 2
- Pool features: None
Lot
- Size: 1 Acres
- Dimensions: 1 acre
Construction
Type & style
- Home type: SingleFamily
- Architectural style: Log Home,Two Story
- Property subtype: Single Family Residence
Materials
- Frame
- Roof: Asphalt
Condition
- Resale
- Year built: 1980
Utilities & green energy
- Sewer: Septic Tank
- Water: Public
Community & neighborhood
Location
- Region: Ruffs Dale
Price history
| Date | Event | Price |
|---|---|---|
| 8/8/2025 | Sold | $410,000+13.9% |
Source: | ||
| 6/5/2025 | Pending sale | $359,900 |
Source: | ||
| 6/1/2025 | Listed for sale | $359,900 |
Source: | ||
Public tax history
Tax history is unavailable.
Neighborhood: 15679
Nearby schools
GreatSchools rating
- 5/10Yough Intrmd/Ms SchoolGrades: 5-8Distance: 1.4 mi
- 5/10Yough Senior High SchoolGrades: 9-12Distance: 5.1 mi
- 6/10Mendon El SchoolGrades: K-4Distance: 1.5 mi
Schools provided by the listing agent
- District: Yough
Source: WPMLS. This data may not be complete. We recommend contacting the local school district to confirm school assignments for this home.
Get pre-qualified for a loan
At Zillow Home Loans, we can pre-qualify you in as little as 5 minutes with no impact to your credit score.An equal housing lender. NMLS #10287.

