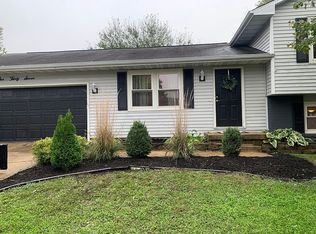Sold for $214,500
$214,500
147 Fenway Dr, Decatur, IL 62521
3beds
1,786sqft
Single Family Residence
Built in 1977
8,276.4 Square Feet Lot
$197,300 Zestimate®
$120/sqft
$1,625 Estimated rent
Home value
$197,300
$178,000 - $215,000
$1,625/mo
Zestimate® history
Loading...
Owner options
Explore your selling options
What's special
Tucked away on a quiet street, this well-maintained home is within the highly coveted Meridian School District while offering the convenient proximity to Decatur amenities. This home features a large living room, family room with wood-burning brick fireplace, oversized master bedroom with ensuite master bath featuring a walk-in tile shower, main floor laundry, and a vaulted sun room with ducted heat and air to enjoy all 4 seasons. Outside features a small, fenced backyard for easy maintenance, storage shed, and deck for outdoor entertainment. This home is move-in ready with fresh paint and new carpet. Call your Realtor today for a private showing.
Zillow last checked: 8 hours ago
Listing updated: July 14, 2025 at 06:43am
Listed by:
Tom Brinkoetter 217-875-0555,
Brinkoetter REALTORS®
Bought with:
Austin Deaton, 475198953
Brinkoetter REALTORS®
Source: CIBR,MLS#: 6252143 Originating MLS: Central Illinois Board Of REALTORS
Originating MLS: Central Illinois Board Of REALTORS
Facts & features
Interior
Bedrooms & bathrooms
- Bedrooms: 3
- Bathrooms: 2
- Full bathrooms: 2
Primary bedroom
- Level: Main
Bedroom
- Level: Main
Bedroom
- Level: Main
Primary bathroom
- Level: Main
Dining room
- Level: Main
Family room
- Level: Main
Other
- Level: Main
Kitchen
- Level: Main
Laundry
- Level: Main
Living room
- Level: Main
Sunroom
- Level: Main
Heating
- Forced Air, Gas
Cooling
- Central Air
Appliances
- Included: Built-In, Dryer, Dishwasher, Disposal, Gas Water Heater, Microwave, Oven, Range, Refrigerator, Washer
- Laundry: Main Level
Features
- Attic, Fireplace, Bath in Primary Bedroom, Main Level Primary, Pull Down Attic Stairs
- Basement: Crawl Space
- Attic: Pull Down Stairs
- Number of fireplaces: 1
- Fireplace features: Wood Burning
Interior area
- Total structure area: 1,786
- Total interior livable area: 1,786 sqft
- Finished area above ground: 1,786
Property
Parking
- Total spaces: 2
- Parking features: Attached, Garage
- Attached garage spaces: 2
Features
- Levels: One
- Stories: 1
- Patio & porch: Enclosed, Front Porch, Four Season, Glass Enclosed, Deck
- Exterior features: Deck, Shed
Lot
- Size: 8,276 sqft
Details
- Additional structures: Shed(s)
- Parcel number: 041227479002
- Zoning: R-3
- Special conditions: None
Construction
Type & style
- Home type: SingleFamily
- Architectural style: Ranch
- Property subtype: Single Family Residence
Materials
- Brick, Steel
- Foundation: Crawlspace
- Roof: Composition
Condition
- Year built: 1977
Utilities & green energy
- Sewer: Public Sewer
- Water: Public
Community & neighborhood
Security
- Security features: Security System
Location
- Region: Decatur
- Subdivision: Wildwood 1st Add
Other
Other facts
- Road surface type: Concrete
Price history
| Date | Event | Price |
|---|---|---|
| 7/11/2025 | Sold | $214,500$120/sqft |
Source: | ||
| 6/17/2025 | Pending sale | $214,500$120/sqft |
Source: | ||
| 5/29/2025 | Contingent | $214,500$120/sqft |
Source: | ||
| 5/23/2025 | Listed for sale | $214,500$120/sqft |
Source: | ||
Public tax history
| Year | Property taxes | Tax assessment |
|---|---|---|
| 2024 | $3,460 +51.2% | $51,586 +3.7% |
| 2023 | $2,289 -29% | $49,760 +8.1% |
| 2022 | $3,222 +30.1% | $46,045 +7.1% |
Find assessor info on the county website
Neighborhood: 62521
Nearby schools
GreatSchools rating
- 6/10Meridian Intermediate SchoolGrades: PK-5Distance: 11.6 mi
- 4/10Meridian Middle SchoolGrades: 6-8Distance: 7.4 mi
- 6/10Meridian High SchoolGrades: 9-12Distance: 7.4 mi
Schools provided by the listing agent
- District: Meridian Dist 15
Source: CIBR. This data may not be complete. We recommend contacting the local school district to confirm school assignments for this home.
Get pre-qualified for a loan
At Zillow Home Loans, we can pre-qualify you in as little as 5 minutes with no impact to your credit score.An equal housing lender. NMLS #10287.
