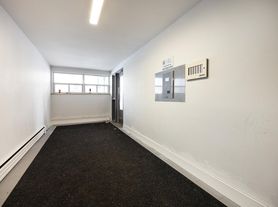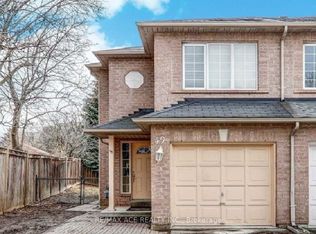Welcome to this spacious 4-bedroom basement unit with a separate entrance in a detached bungalow. This bright, open-concept space features a large living and kitchen area with two full washrooms. Enjoy modern upgrades throughout, including vinyl and porcelain flooring, a newly renovated kitchen with quartz countertops, pot lights, and elegant bathrooms. Step outside to a private backyard-perfect for summer gatherings and BBQs! One parking space is included. Conveniently located within walking distance to Kennedy Subway and GO Station, the new LRT line, schools, shopping, places of worship, hospital, parks, and the library. Zoned for the highly-rated Lord Roberts School. Move-in ready for December 1, 2025, this home combines comfort and convenience in a desirable neighborhood. Please note: The main floor is leased separately to a family. Utilities are shared 50/50 with the main-floor tenant. Ideal for a family or two couples.
IDX information is provided exclusively for consumers' personal, non-commercial use, that it may not be used for any purpose other than to identify prospective properties consumers may be interested in purchasing, and that data is deemed reliable but is not guaranteed accurate by the MLS .
House for rent
C$3,000/mo
147 Fitzgibbon Ave #BASEMENT, Toronto, ON M1K 4A6
4beds
Price may not include required fees and charges.
Singlefamily
Available now
Central air
In basement laundry
1 Parking space parking
Natural gas, forced air
What's special
Separate entranceBright open-concept spaceModern upgradesVinyl and porcelain flooringNewly renovated kitchenQuartz countertopsPot lights
- 27 days |
- -- |
- -- |
Travel times
Looking to buy when your lease ends?
Consider a first-time homebuyer savings account designed to grow your down payment with up to a 6% match & a competitive APY.
Facts & features
Interior
Bedrooms & bathrooms
- Bedrooms: 4
- Bathrooms: 2
- Full bathrooms: 2
Heating
- Natural Gas, Forced Air
Cooling
- Central Air
Appliances
- Laundry: In Basement, In Unit, Shared
Features
- Contact manager
- Has basement: Yes
Property
Parking
- Total spaces: 1
- Parking features: Private
- Details: Contact manager
Features
- Exterior features: Contact manager
Construction
Type & style
- Home type: SingleFamily
- Architectural style: Bungalow
- Property subtype: SingleFamily
Materials
- Roof: Asphalt
Community & HOA
Location
- Region: Toronto
Financial & listing details
- Lease term: Contact For Details
Price history
Price history is unavailable.

