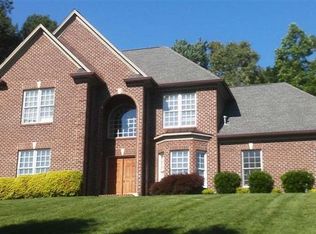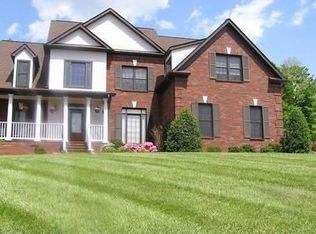Sold for $800,000 on 10/24/25
Street View
$800,000
147 Gunpowder View Cir, Granite Falls, NC 28630
4beds
3,994sqft
SingleFamily
Built in 2000
0.56 Acres Lot
$800,700 Zestimate®
$200/sqft
$3,416 Estimated rent
Home value
$800,700
$729,000 - $873,000
$3,416/mo
Zestimate® history
Loading...
Owner options
Explore your selling options
What's special
Impressive, 2 story, "Craftsman" Style home for sale in the River Bend Community located on Lake Hickory. This 4 bedroom, 3 1/2 bath home has been maintained well, with large windows offering an abundance of natural light to come in at the same time offering glorious views. The covered front porch welcomes you into the home with a warm foyer showing the open floor plan on the main level. The family room features gas logs fireplace, w/ custom built in's and hardwood flooring. The kitchen is slightly open to the living room featuring SS appliances, an "eat-at" bar, a dining area, with a formal dining room close by. Master bedroom on main walks out to the back patio & MBA has double vanity sinks, separate jetted tub/shower, & private toilet. A 2nd living room is located upstairs along with 3 bedrooms & 2 additional bathrooms. 2 stairways lead upstairs, one to the bonus room. Laundry room on main, wrap around porch, back patio & waterfall on the property for enjoying the views.
Facts & features
Interior
Bedrooms & bathrooms
- Bedrooms: 4
- Bathrooms: 4
- Full bathrooms: 3
- 1/2 bathrooms: 1
Heating
- Forced air, Heat pump, Gas
Cooling
- Central
Appliances
- Included: Dishwasher, Dryer, Garbage disposal, Microwave, Range / Oven, Refrigerator, Washer
- Laundry: Laundry Room, Main Level
Features
- Breakfast Bar, Pantry, Walk-In Closet(s), Built-in Features, Open Floorplan
- Flooring: Tile, Carpet, Hardwood
- Basement: None
- Has fireplace: Yes
- Fireplace features: Family Room, Gas Log
Interior area
- Total interior livable area: 3,994 sqft
- Finished area below ground: 0
Property
Parking
- Parking features: Garage - Attached
Features
- Exterior features: Other, Stone
- Has view: Yes
- View description: Mountain
Lot
- Size: 0.56 Acres
- Features: Level, Views
- Topography: Sloping
Details
- Parcel number: 08SEC5T133A
- Zoning: SFR
- Special conditions: Standard
Construction
Type & style
- Home type: SingleFamily
- Architectural style: Arts and Crafts
Materials
- Foundation: Footing
- Roof: Composition
Condition
- Year built: 2000
Utilities & green energy
- Water: City Water
Community & neighborhood
Location
- Region: Granite Falls
HOA & financial
HOA
- Has HOA: Yes
- HOA fee: $40 monthly
Other
Other facts
- Flooring: Wood, Carpet, Tile
- ViewYN: true
- Topography: Sloping
- Appliances: Refrigerator, Disposal, Microwave, Gas Water Heater, Gas Range/Oven
- GarageYN: true
- AttachedGarageYN: true
- HeatingYN: true
- CoolingYN: true
- Heating: Natural Gas, Zoned, Heat Pump, Gas Hot Air/Furnace
- Zoning: SFR
- RoomsTotal: 2
- CurrentFinancing: Conventional, FHA, VA, USDA, Cash
- FireplaceFeatures: Family Room, Gas Log
- Cooling: Heat Pump, Zoned
- LotFeatures: Level, Views
- InteriorFeatures: Breakfast Bar, Pantry, Walk-In Closet(s), Built-in Features, Open Floorplan
- OpenParkingSpaces: 0
- SpecialListingConditions: Standard
- Basement: Crawl Space
- FarmLandAreaUnits: Square Feet
- ParkingFeatures: Driveway, Attached Garage, Concrete, Garage Faces Side, Garage - 2 Car
- CoveredSpaces: 2
- OpenParkingYN: true
- ConstructionMaterials: Cedar Shake, Stone Veneer, Hardboard Siding
- LaundryFeatures: Laundry Room, Main Level
- BelowGradeFinishedArea: 0
- View: Mountain(s), Long Range View
- WaterSource: City Water
- StructureType: Site Built
- RoadResponsibility: Privately Maintained Road or Maintenance Agreement
- ArchitecturalStyle: Arts and Crafts
- AssociationPhone: 828-430-8674
- AssociationName: Shasta Monn
- CoListAgentFullName: Trae Stokes
- MlsStatus: Under Contract-Show
Price history
| Date | Event | Price |
|---|---|---|
| 10/24/2025 | Sold | $800,000-2.3%$200/sqft |
Source: Public Record | ||
| 8/19/2025 | Price change | $819,000-3.4%$205/sqft |
Source: | ||
| 7/19/2025 | Listed for sale | $848,000+77%$212/sqft |
Source: | ||
| 10/31/2019 | Sold | $479,000-2.2%$120/sqft |
Source: | ||
| 9/25/2019 | Pending sale | $489,900$123/sqft |
Source: RE/MAX Legendary #3476753 | ||
Public tax history
| Year | Property taxes | Tax assessment |
|---|---|---|
| 2025 | $3,768 +21.5% | $753,900 +54% |
| 2024 | $3,102 | $489,500 |
| 2023 | $3,102 | $489,500 |
Find assessor info on the county website
Neighborhood: 28630
Nearby schools
GreatSchools rating
- 4/10Granite Falls ElementaryGrades: PK-5Distance: 3.4 mi
- 7/10Granite Falls MiddleGrades: 6-8Distance: 3.4 mi
- 4/10South Caldwell HighGrades: PK,9-12Distance: 4.8 mi

Get pre-qualified for a loan
At Zillow Home Loans, we can pre-qualify you in as little as 5 minutes with no impact to your credit score.An equal housing lender. NMLS #10287.

