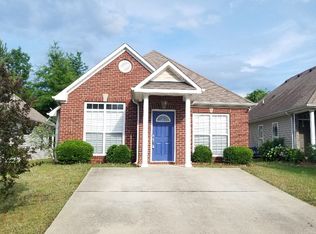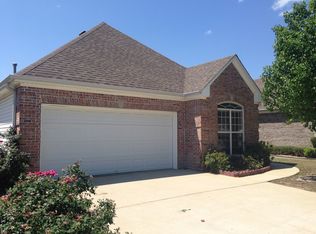Sold for $279,000 on 06/17/25
$279,000
147 Highview Cv, Pelham, AL 35124
3beds
1,490sqft
Single Family Residence
Built in 2006
4,791.6 Square Feet Lot
$281,500 Zestimate®
$187/sqft
$1,710 Estimated rent
Home value
$281,500
$220,000 - $360,000
$1,710/mo
Zestimate® history
Loading...
Owner options
Explore your selling options
What's special
Stunning Open Floor Plan in Highly Sought-After High Ridge Community! Welcome home to this charming 3bedroom, 2bath brick & vinyl gem nestled in the desirable High Ridge neighborhood just minutes from I-65, shopping, and dining! Enjoy the perfect blend of comfort and convenience in this walkable community with a private backyard oasis. Step inside to a spacious living room featuring a gas log fireplace with an elegant tiled surround, built-in bookshelves, & wiring for surround sound—perfect for cozy nights in or entertaining guests. The open-concept dining area boasts a tray ceiling, adding a touch of elegance to your gatherings. The kitchen is designed for both function and style, offering tile flooring, ample cabinetry, a pantry, an electric range, & dishwasher! Relax in the primary suite, complete with a tray ceiling, large walk-in closet, & ensuite bath featuring a double vanity, oversized tub/shower combo, tiled flooring. Split bedroom design offers privacy with a shared bath.
Zillow last checked: 8 hours ago
Listing updated: August 11, 2025 at 10:04pm
Listed by:
Adriene Houston CELL:2055855864,
Kelly Right Real Estate of Ala
Bought with:
Tami Boyd
Keller Williams Metro South
Source: GALMLS,MLS#: 21413111
Facts & features
Interior
Bedrooms & bathrooms
- Bedrooms: 3
- Bathrooms: 2
- Full bathrooms: 2
Primary bedroom
- Level: First
Bedroom 1
- Level: First
Bedroom 2
- Level: First
Primary bathroom
- Level: First
Bathroom 1
- Level: First
Dining room
- Level: First
Kitchen
- Features: Laminate Counters, Eat-in Kitchen, Pantry
- Level: First
Basement
- Area: 0
Heating
- Central, Electric, Heat Pump
Cooling
- Central Air, Electric, Heat Pump, Ceiling Fan(s)
Appliances
- Included: Dishwasher, Disposal, Stove-Electric, Gas Water Heater
- Laundry: Electric Dryer Hookup, Washer Hookup, Main Level, Laundry Room, Laundry (ROOM), Yes
Features
- Recessed Lighting, Sound System, Split Bedroom, High Ceilings, Crown Molding, Smooth Ceilings, Tray Ceiling(s), Linen Closet, Double Vanity, Shared Bath, Split Bedrooms, Tub/Shower Combo, Walk-In Closet(s)
- Flooring: Carpet, Tile
- Windows: Double Pane Windows
- Attic: Pull Down Stairs,Yes
- Number of fireplaces: 1
- Fireplace features: Tile (FIREPL), Ventless, Great Room, Gas
Interior area
- Total interior livable area: 1,490 sqft
- Finished area above ground: 1,490
- Finished area below ground: 0
Property
Parking
- Total spaces: 2
- Parking features: Attached, Driveway, Off Street, Parking (MLVL), Garage Faces Front
- Attached garage spaces: 2
- Has uncovered spaces: Yes
Features
- Levels: One
- Stories: 1
- Patio & porch: Covered, Screened, Patio, Porch Screened
- Pool features: None
- Fencing: Fenced
- Has view: Yes
- View description: None
- Waterfront features: No
Lot
- Size: 4,791 sqft
- Features: Interior Lot
Details
- Parcel number: 137252004037.000
- Special conditions: N/A
Construction
Type & style
- Home type: SingleFamily
- Property subtype: Single Family Residence
Materials
- 1 Side Brick, Vinyl Siding
- Foundation: Slab
Condition
- Year built: 2006
Utilities & green energy
- Water: Public
- Utilities for property: Sewer Connected, Underground Utilities
Community & neighborhood
Security
- Security features: Security System
Community
- Community features: Sidewalks, Street Lights
Location
- Region: Pelham
- Subdivision: High Ridge
HOA & financial
HOA
- Has HOA: Yes
- HOA fee: $200 annually
- Services included: Maintenance Grounds, Utilities for Comm Areas
Other
Other facts
- Road surface type: Paved
Price history
| Date | Event | Price |
|---|---|---|
| 6/17/2025 | Sold | $279,000-0.3%$187/sqft |
Source: | ||
| 5/8/2025 | Contingent | $279,900$188/sqft |
Source: | ||
| 4/24/2025 | Price change | $279,900-3.4%$188/sqft |
Source: | ||
| 3/25/2025 | Listed for sale | $289,900+153.2%$195/sqft |
Source: | ||
| 12/6/2011 | Sold | $114,500-11.9%$77/sqft |
Source: Public Record | ||
Public tax history
| Year | Property taxes | Tax assessment |
|---|---|---|
| 2025 | $1,315 +1.1% | $22,680 +1.1% |
| 2024 | $1,302 +6.3% | $22,440 +6.3% |
| 2023 | $1,225 +10.3% | $21,120 +10.3% |
Find assessor info on the county website
Neighborhood: 35124
Nearby schools
GreatSchools rating
- 5/10Pelham RidgeGrades: PK-5Distance: 1.3 mi
- 6/10Pelham Park Middle SchoolGrades: 6-8Distance: 2.8 mi
- 7/10Pelham High SchoolGrades: 9-12Distance: 3.1 mi
Schools provided by the listing agent
- Elementary: Pelham Ridge
- Middle: Pelham Park
- High: Pelham
Source: GALMLS. This data may not be complete. We recommend contacting the local school district to confirm school assignments for this home.
Get a cash offer in 3 minutes
Find out how much your home could sell for in as little as 3 minutes with a no-obligation cash offer.
Estimated market value
$281,500
Get a cash offer in 3 minutes
Find out how much your home could sell for in as little as 3 minutes with a no-obligation cash offer.
Estimated market value
$281,500

