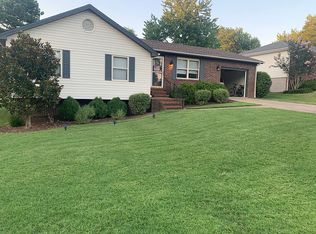Sold for $167,000 on 10/29/25
$167,000
147 Longview Dr, Paducah, KY 42001
4beds
1,720sqft
Single Family Residence
Built in ----
0.52 Acres Lot
$167,100 Zestimate®
$97/sqft
$2,075 Estimated rent
Home value
$167,100
$159,000 - $175,000
$2,075/mo
Zestimate® history
Loading...
Owner options
Explore your selling options
What's special
Welcome To This Spacious 4 Bedroom 2.5 Bath Brick Home Located In An Established Subdivision In Paducah, Ky! Inside, You'll Find A Formal Dining Room Perfect For Entertaining, A Living Room With A Cozy Gas Log Fireplace, And An Eat-in Kitchen Ideal For Everyday Meals. The Primary Suite Offers A Generous Bedroom And Ensuite Bathroom Featuring A Walk-in Shower. Outside, You Will Enjoy The Convenience Of Two Paved Driveways Providing An Abundance Of Parking Along With A 2 Car Garage/workshop. Relax On The Covered Front Porch Or Grill Year Round On The Back Deck Complete With A Gas Grill Connected To A Permanent Gas Line, No Propane Refills Needed!
Zillow last checked: 8 hours ago
Listing updated: October 30, 2025 at 08:17am
Listed by:
Brandon Warfield 270-963-1225,
Benchmark Realty
Bought with:
Donald McKinney, 188880
Purchase Realty Group
Source: WKRMLS,MLS#: 132689Originating MLS: Paducah
Facts & features
Interior
Bedrooms & bathrooms
- Bedrooms: 4
- Bathrooms: 3
- Full bathrooms: 2
- 1/2 bathrooms: 1
Bathroom
- Features: Tub Shower
Dining room
- Features: Formal Dining
Kitchen
- Features: Eat-in Kitchen
Heating
- Natural Gas, Fireplace(s)
Cooling
- Central Air
Appliances
- Included: Dishwasher, Dryer, Refrigerator, Washer, Electric Water Heater
- Laundry: Utility Room, Washer/Dryer Hookup
Features
- Ceiling Fan(s), Closet Light(s), Paneling
- Flooring: Tile, Vinyl/Linoleum, Wood
- Basement: Crawl Space,None
- Attic: Crawl Space
- Has fireplace: Yes
- Fireplace features: Gas Log, Living Room
Interior area
- Total structure area: 1,720
- Total interior livable area: 1,720 sqft
- Finished area below ground: 0
Property
Parking
- Total spaces: 2
- Parking features: Detached, Workshop in Garage, Paved
- Garage spaces: 2
- Has uncovered spaces: Yes
Features
- Levels: One
- Stories: 1
- Patio & porch: Covered Porch, Deck
Lot
- Size: 0.52 Acres
- Features: Trees, County
Details
- Parcel number: 0881400020
Construction
Type & style
- Home type: SingleFamily
- Property subtype: Single Family Residence
Materials
- Frame, Brick/Siding, Vinyl Siding, Dry Wall
- Foundation: Brick/Mortar, Concrete Block
- Roof: Dimensional Shingle
Condition
- New construction: No
Utilities & green energy
- Electric: Circuit Breakers, Paducah Power Sys
- Gas: Atmos Energy
- Sewer: Public Sewer
- Water: Public, Paducah Water Works
- Utilities for property: Garbage - Private, Natural Gas Available
Community & neighborhood
Location
- Region: Paducah
- Subdivision: Lone Oak Man
Other
Other facts
- Road surface type: Blacktop
Price history
| Date | Event | Price |
|---|---|---|
| 10/29/2025 | Sold | $167,000$97/sqft |
Source: WKRMLS #132689 | ||
| 9/17/2025 | Pending sale | $167,000$97/sqft |
Source: WKRMLS #132689 | ||
| 8/12/2025 | Price change | $167,000-6.7%$97/sqft |
Source: WKRMLS #132689 | ||
| 8/1/2025 | Price change | $179,000-5.3%$104/sqft |
Source: WKRMLS #132689 | ||
| 7/26/2025 | Price change | $189,000-1.6%$110/sqft |
Source: WKRMLS #132689 | ||
Public tax history
| Year | Property taxes | Tax assessment |
|---|---|---|
| 2022 | $1,461 +13.3% | $150,500 |
| 2021 | $1,290 -0.1% | $150,500 +13.2% |
| 2020 | $1,291 | $133,000 |
Find assessor info on the county website
Neighborhood: Massac
Nearby schools
GreatSchools rating
- 7/10Lone Oak Intermediate SchoolGrades: 4-5Distance: 0.8 mi
- 7/10Lone Oak Middle SchoolGrades: 6-8Distance: 0.7 mi
- 8/10McCracken County High SchoolGrades: 9-12Distance: 3.6 mi
Schools provided by the listing agent
- Elementary: Lone Oak
- Middle: Lone Oak Middle
- High: McCracken Co. HS
Source: WKRMLS. This data may not be complete. We recommend contacting the local school district to confirm school assignments for this home.

Get pre-qualified for a loan
At Zillow Home Loans, we can pre-qualify you in as little as 5 minutes with no impact to your credit score.An equal housing lender. NMLS #10287.
