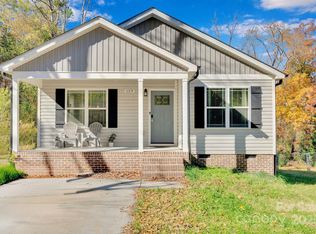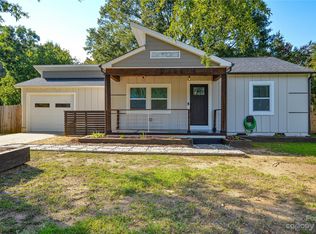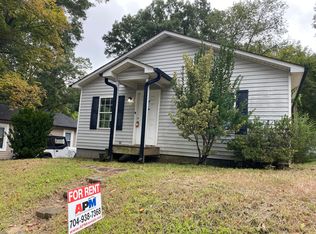Closed
Zestimate®
$218,000
147 Madison Ave NE, Concord, NC 28025
3beds
964sqft
Single Family Residence
Built in 1950
0.82 Acres Lot
$218,000 Zestimate®
$226/sqft
$1,323 Estimated rent
Home value
$218,000
$207,000 - $229,000
$1,323/mo
Zestimate® history
Loading...
Owner options
Explore your selling options
What's special
Brimming with charm, this well-maintained 1950 Concord home is just minutes from the lively downtown area. Inside, you’ll find three bedrooms and a bathroom, plus a kitchen with vintage character that’s ready for your personal touch. Major updates in recent years—roof (2020), windows (2022), HVAC (2023), updated plumbing (2023), a new electrical panel, and a freshly built fence (2024)—provide comfort and peace of mind. Outside, enjoy a fenced backyard with a fire pit for cozy evenings, a welcoming back porch, and plenty of green space for gardening or play. Come see how this inviting home offers comfort today and potential for tomorrow!
Zillow last checked: 8 hours ago
Listing updated: October 30, 2025 at 01:17pm
Listing Provided by:
Mike Morrell mike@dreamteamunited.com,
Keller Williams Connected,
Laila Smith,
Keller Williams Connected
Bought with:
Kristina Dodds
Signified Properties LLC
Source: Canopy MLS as distributed by MLS GRID,MLS#: 4290441
Facts & features
Interior
Bedrooms & bathrooms
- Bedrooms: 3
- Bathrooms: 1
- Full bathrooms: 1
- Main level bedrooms: 3
Primary bedroom
- Level: Main
- Area: 126.42 Square Feet
- Dimensions: 13' 5" X 9' 5"
Bedroom s
- Level: Main
- Area: 103.95 Square Feet
- Dimensions: 9' 8" X 10' 9"
Bedroom s
- Level: Main
- Area: 90.45 Square Feet
- Dimensions: 7' 11" X 11' 5"
Bathroom full
- Level: Main
- Area: 39.88 Square Feet
- Dimensions: 5' 6" X 7' 3"
Flex space
- Level: Main
- Area: 126.17 Square Feet
- Dimensions: 13' 2" X 9' 7"
Kitchen
- Level: Main
- Area: 154.75 Square Feet
- Dimensions: 13' 2" X 11' 9"
Laundry
- Level: Main
- Area: 21.4 Square Feet
- Dimensions: 3' 2" X 6' 9"
Living room
- Level: Main
- Area: 168.39 Square Feet
- Dimensions: 15' 5" X 10' 11"
Heating
- Forced Air, Natural Gas
Cooling
- Central Air
Appliances
- Included: Electric Range, Exhaust Hood, Gas Water Heater, Refrigerator
- Laundry: Electric Dryer Hookup, Laundry Closet, Main Level, Washer Hookup
Features
- Flooring: Vinyl, Wood
- Has basement: No
Interior area
- Total structure area: 964
- Total interior livable area: 964 sqft
- Finished area above ground: 964
- Finished area below ground: 0
Property
Parking
- Parking features: Driveway, Parking Space(s)
- Has uncovered spaces: Yes
Features
- Levels: One
- Stories: 1
- Patio & porch: Covered, Front Porch, Side Porch
- Exterior features: Fire Pit
- Fencing: Back Yard
Lot
- Size: 0.82 Acres
- Features: Level, Wooded
Details
- Parcel number: 56217332330000
- Zoning: RC
- Special conditions: Standard
Construction
Type & style
- Home type: SingleFamily
- Architectural style: Ranch
- Property subtype: Single Family Residence
Materials
- Vinyl
- Foundation: Crawl Space
- Roof: Composition
Condition
- New construction: No
- Year built: 1950
Utilities & green energy
- Sewer: Public Sewer
- Water: City
Community & neighborhood
Location
- Region: Concord
- Subdivision: Brookwood
Other
Other facts
- Listing terms: Cash,Conventional,FHA,VA Loan
- Road surface type: Gravel, Paved
Price history
| Date | Event | Price |
|---|---|---|
| 10/30/2025 | Sold | $218,000-3.1%$226/sqft |
Source: | ||
| 8/27/2025 | Price change | $225,000-4.3%$233/sqft |
Source: | ||
| 8/14/2025 | Listed for sale | $235,000+18.1%$244/sqft |
Source: | ||
| 10/14/2022 | Sold | $199,000+2.1%$206/sqft |
Source: | ||
| 9/18/2022 | Pending sale | $195,000$202/sqft |
Source: | ||
Public tax history
| Year | Property taxes | Tax assessment |
|---|---|---|
| 2024 | $1,407 +269.5% | $186,270 +144.4% |
| 2023 | $381 -59% | $76,210 |
| 2022 | $930 | $76,210 |
Find assessor info on the county website
Neighborhood: 28025
Nearby schools
GreatSchools rating
- 7/10W M Irvin ElementaryGrades: PK-5Distance: 1.9 mi
- 2/10Concord MiddleGrades: 6-8Distance: 1.9 mi
- 5/10Concord HighGrades: 9-12Distance: 0.6 mi
Schools provided by the listing agent
- Elementary: W.M. Irvin
- Middle: Concord
- High: Concord
Source: Canopy MLS as distributed by MLS GRID. This data may not be complete. We recommend contacting the local school district to confirm school assignments for this home.
Get a cash offer in 3 minutes
Find out how much your home could sell for in as little as 3 minutes with a no-obligation cash offer.
Estimated market value
$218,000
Get a cash offer in 3 minutes
Find out how much your home could sell for in as little as 3 minutes with a no-obligation cash offer.
Estimated market value
$218,000


