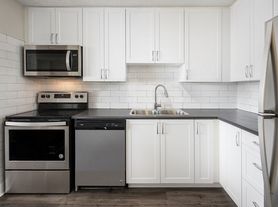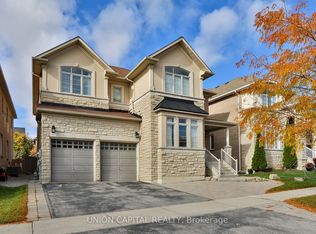Built by the Opus, 2024 Builder of the Year. Just 1.5 Year Old, Upgraded with a designer's kitchen with Two separate sinks, 30" Gas stove with 6 burners with an additional water line above Stove. The exceptionally upgraded residence offers near 3,000 sq ft of luxurious living space with waffle ceilings, 10 ft ceilings on the main floor and 9 ft ceilings upstairs, creating a spacious and open atmosphere. Featuring 4 large bedrooms, 4 bathrooms. A Spacious Master Ensuite with twin showers. A 200 Amp electrical panel with EV outlet in the garage. Hardwood floors throughout the main level. The Walk-Up basement with 9 ft ceilings with plenty of storage. Total of 6 Car parking spaces, No Side walk. Located in a family-friendly neighborhood close to parks, top schools, splash pads, and trails. Easy access to Hwy 404, 407, 7, GO Train and bus routes. Minutes to Markham, Scarborough, and Pickering.
IDX information is provided exclusively for consumers' personal, non-commercial use, that it may not be used for any purpose other than to identify prospective properties consumers may be interested in purchasing, and that data is deemed reliable but is not guaranteed accurate by the MLS .
House for rent
C$3,950/mo
147 Markview Rd, Whitchurch Stouffville, ON L4A 5B2
4beds
Price may not include required fees and charges.
Singlefamily
Available now
-- Pets
Central air
In unit laundry
6 Parking spaces parking
Natural gas, forced air
What's special
Waffle ceilingsSpacious master ensuiteTwin showersHardwood floorsWalk-up basement
- 1 day |
- -- |
- -- |
Travel times
Looking to buy when your lease ends?
Consider a first-time homebuyer savings account designed to grow your down payment with up to a 6% match & a competitive APY.
Facts & features
Interior
Bedrooms & bathrooms
- Bedrooms: 4
- Bathrooms: 4
- Full bathrooms: 4
Heating
- Natural Gas, Forced Air
Cooling
- Central Air
Appliances
- Included: Range
- Laundry: In Unit, In-Suite Laundry, Laundry Room
Features
- Storage
- Has basement: Yes
Property
Parking
- Total spaces: 6
- Details: Contact manager
Features
- Stories: 2
- Exterior features: Contact manager
Construction
Type & style
- Home type: SingleFamily
- Property subtype: SingleFamily
Materials
- Roof: Asphalt
Community & HOA
Location
- Region: Whitchurch Stouffville
Financial & listing details
- Lease term: Contact For Details
Price history
Price history is unavailable.

