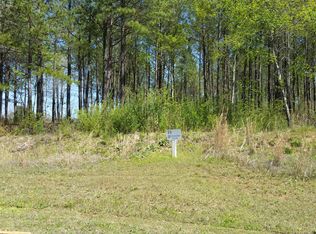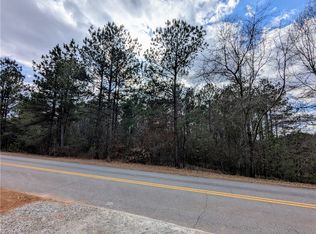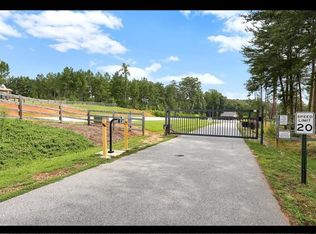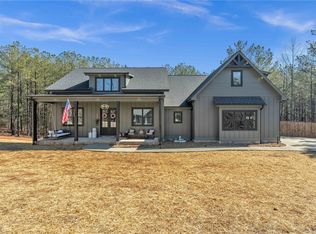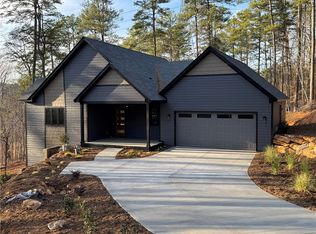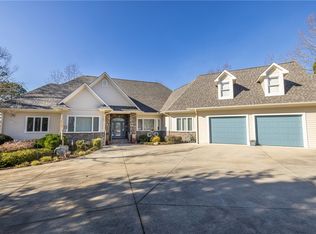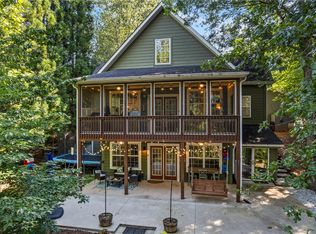Welcome to Peninsula Pointe North at Lake Keowee where the seller is willing to pay for the first year rental of a community boat slip for the buyer. Common area is accessible year
Round with a key fob. Access to the community’s private boat ramp, docks, and pavilion.
This modern farmhouse is ready for occupancy. It features covered verandahs with tongue & groove pine ceilings, bright white concrete plank siding accented with black, and a two-car attached garage plus an RV garage storage that can be used for various purposes. The open great room and kitchen have vaulted ceilings, wooden beams, recessed lighting, and a stacked stone propane gas log fireplace. The kitchen includes white cabinetry, a mossy green island, quartz countertops, and stainless steel appliances. The master bedroom and laundry room are located at the rear of the home, with a spacious master closet and luxurious master bathroom. The home also has two guest bedrooms, a large pantry, a half bathroom, and a flex room that can be used as a mudroom, office, playroom, or bedroom. Above the garage are two more bedrooms that share a connecting bathroom. The home sits on 3.98 acres with an irrigation system, sod, and mulched natural areas. Peninsula Pointe North offers a common area, boat launch, and boat slips are available for rent from the POA. Seller will offer the buyer a $25,000.00 landscape budget credit at closing.
New construction
$1,175,000
147 McCalister Rd, West Union, SC 29696
5beds
3,407sqft
Est.:
Single Family Residence
Built in 2025
3.98 Acres Lot
$1,136,500 Zestimate®
$345/sqft
$53/mo HOA
What's special
Wooden beamsMossy green islandHalf bathroomLarge pantryStainless steel appliancesTwo guest bedroomsQuartz countertops
- 35 days |
- 738 |
- 27 |
Zillow last checked: 8 hours ago
Listing updated: February 19, 2026 at 10:14am
Listed by:
Land Beside The Water 864-888-7195,
Keller Williams Oconee,
Charles Morgan 864-873-8754,
Keller Williams Oconee
Source: WUMLS,MLS#: 20296335 Originating MLS: Western Upstate Association of Realtors
Originating MLS: Western Upstate Association of Realtors
Tour with a local agent
Facts & features
Interior
Bedrooms & bathrooms
- Bedrooms: 5
- Bathrooms: 4
- Full bathrooms: 3
- 1/2 bathrooms: 1
- Main level bathrooms: 2
- Main level bedrooms: 3
Rooms
- Room types: Breakfast Room/Nook, Dining Room, Exercise Room, Laundry, Media Room, Office, Other, Recreation, Workshop
Heating
- Central, Electric, Heat Pump
Cooling
- Central Air, Electric, Heat Pump, Zoned
Appliances
- Included: Dishwasher, Electric Oven, Electric Range, Gas Cooktop, Gas Water Heater, Microwave, Refrigerator, Tankless Water Heater
- Laundry: Washer Hookup, Electric Dryer Hookup, Sink
Features
- Bathtub, Ceiling Fan(s), Cathedral Ceiling(s), Dual Sinks, Fireplace, Garden Tub/Roman Tub, Handicap Access, High Ceilings, Jack and Jill Bath, Jetted Tub, Bath in Primary Bedroom, Main Level Primary, Quartz Counters, Smooth Ceilings, Separate Shower, Walk-In Closet(s), Walk-In Shower, Breakfast Area, Workshop
- Flooring: Luxury Vinyl Plank
- Windows: Insulated Windows, Tilt-In Windows, Vinyl
- Basement: None
- Has fireplace: Yes
- Fireplace features: Gas, Gas Log, Option
Interior area
- Total structure area: 3,407
- Total interior livable area: 3,407 sqft
Property
Parking
- Total spaces: 2
- Parking features: Attached, Garage, Other, Driveway, Garage Door Opener
- Attached garage spaces: 2
Accessibility
- Accessibility features: Low Threshold Shower
Features
- Levels: One
- Stories: 1
- Patio & porch: Front Porch, Patio, Porch
- Exterior features: Sprinkler/Irrigation, Porch, Patio
- Waterfront features: Water Access
- Body of water: Keowee
Lot
- Size: 3.98 Acres
- Features: Corner Lot, Gentle Sloping, Level, Outside City Limits, Subdivision, Sloped, Trees, Wooded, Interior Lot
Details
- Parcel number: 1620601071
Construction
Type & style
- Home type: SingleFamily
- Architectural style: Craftsman
- Property subtype: Single Family Residence
Materials
- Cement Siding
- Foundation: Slab
- Roof: Architectural,Shingle
Condition
- New Construction,Never Occupied
- New construction: Yes
- Year built: 2025
Utilities & green energy
- Sewer: Septic Tank
- Water: Public
- Utilities for property: Electricity Available, Propane, Septic Available, Water Available, Underground Utilities
Community & HOA
Community
- Features: Boat Facilities, Common Grounds/Area, Clubhouse, Dock, Other, See Remarks, Short Term Rental Allowed, Water Access, Lake
- Security: Smoke Detector(s)
- Subdivision: Peninsula Pointe North
HOA
- Has HOA: Yes
- Services included: Recreation Facilities, Street Lights
- HOA fee: $630 annually
Location
- Region: West Union
Financial & listing details
- Price per square foot: $345/sqft
- Date on market: 1/15/2026
- Cumulative days on market: 218 days
- Listing agreement: Exclusive Right To Sell
Estimated market value
$1,136,500
$1.08M - $1.19M
$3,390/mo
Price history
Price history
| Date | Event | Price |
|---|---|---|
| 11/10/2025 | Price change | $1,175,000-2.1%$345/sqft |
Source: | ||
| 8/9/2025 | Price change | $1,200,000-14.3%$352/sqft |
Source: | ||
| 6/15/2025 | Listed for sale | $1,400,000$411/sqft |
Source: | ||
Public tax history
Public tax history
Tax history is unavailable.BuyAbility℠ payment
Est. payment
$6,494/mo
Principal & interest
$6059
Property taxes
$382
HOA Fees
$53
Climate risks
Neighborhood: 29696
Nearby schools
GreatSchools rating
- 8/10Keowee Elementary SchoolGrades: PK-5Distance: 3.4 mi
- 7/10Walhalla Middle SchoolGrades: 6-8Distance: 4 mi
- 5/10Walhalla High SchoolGrades: 9-12Distance: 5.2 mi
Schools provided by the listing agent
- Elementary: Keowee Elem
- Middle: Walhalla Middle
- High: Walhalla High
Source: WUMLS. This data may not be complete. We recommend contacting the local school district to confirm school assignments for this home.
