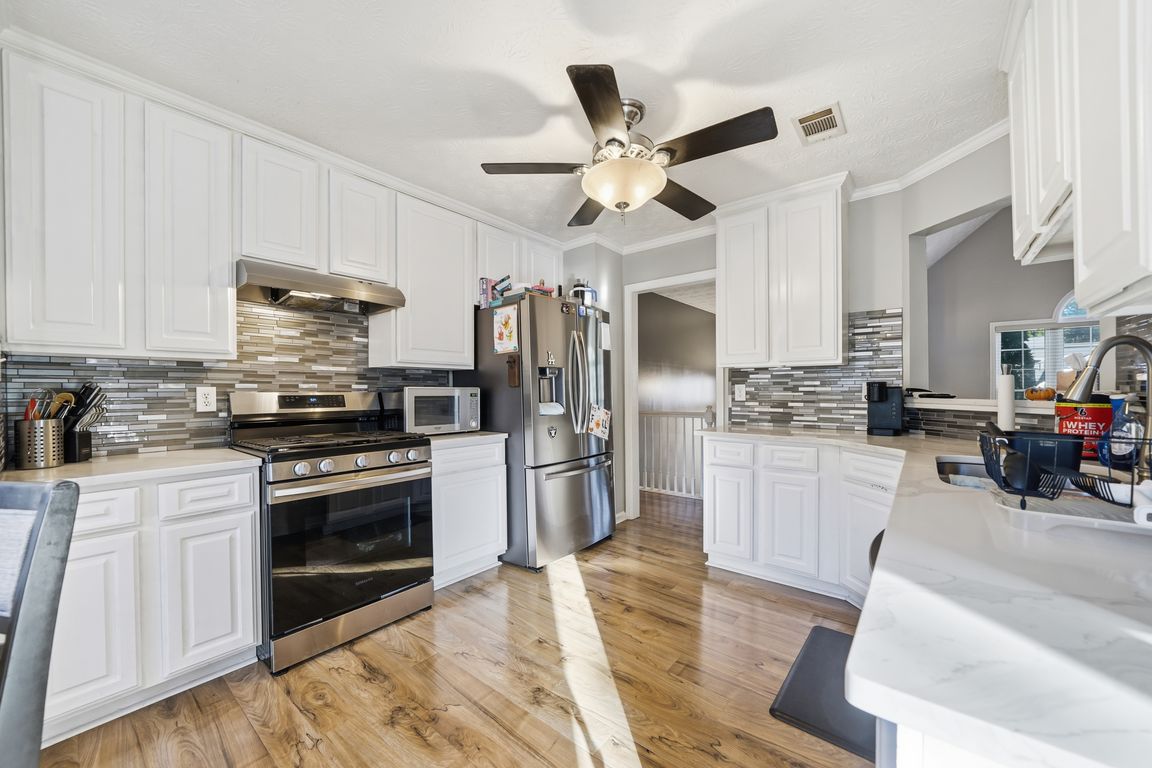
Active
$395,900
4beds
1,650sqft
147 Midland Dr, Stockbridge, GA 30281
4beds
1,650sqft
Single family residence, residential
Built in 1995
0.75 Acres
2 Garage spaces
$240 price/sqft
What's special
True split-levelWide usable yardAiry family roomDining areaMature treesEat-in kitchenBeautiful lot
Set on a beautiful lot in Stockbridge, 147 Midland is a true split-level designed for flexible everyday living. The upper level features an airy family room, dining area, and an eat-in kitchen with solid cabinet and storage space. Down the hall, the primary bedroom includes a private bath, plus two additional ...
- 3 days |
- 197 |
- 15 |
Source: FMLS GA,MLS#: 7676172
Travel times
Living Room
Kitchen
Primary Bedroom
Zillow last checked: 8 hours ago
Listing updated: November 05, 2025 at 05:04am
Listing Provided by:
Jenneisha Parker,
Hester Group REALTORS,
Hester Group,
Hester Group REALTORS
Source: FMLS GA,MLS#: 7676172
Facts & features
Interior
Bedrooms & bathrooms
- Bedrooms: 4
- Bathrooms: 3
- Full bathrooms: 3
- Main level bathrooms: 2
- Main level bedrooms: 3
Rooms
- Room types: Basement, Other
Primary bedroom
- Features: Master on Main
- Level: Master on Main
Bedroom
- Features: Master on Main
Primary bathroom
- Features: Double Vanity, Separate Tub/Shower, Vaulted Ceiling(s)
Dining room
- Features: Separate Dining Room, Open Concept
Kitchen
- Features: Pantry Walk-In, Breakfast Bar, View to Family Room, Pantry
Heating
- Forced Air
Cooling
- Central Air, Ceiling Fan(s)
Appliances
- Included: Dishwasher, Disposal, Gas Range
- Laundry: Laundry Closet
Features
- High Ceilings 10 ft Main, Walk-In Closet(s), Double Vanity
- Flooring: Tile, Carpet, Vinyl
- Windows: Double Pane Windows
- Basement: Finished,Finished Bath,Daylight,Exterior Entry,Full,Interior Entry
- Number of fireplaces: 1
- Fireplace features: Family Room
- Common walls with other units/homes: No Common Walls
Interior area
- Total structure area: 1,650
- Total interior livable area: 1,650 sqft
- Finished area above ground: 2,454
- Finished area below ground: 0
Video & virtual tour
Property
Parking
- Total spaces: 4
- Parking features: Garage
- Garage spaces: 2
Accessibility
- Accessibility features: None
Features
- Levels: Multi/Split
- Patio & porch: Deck, Patio
- Exterior features: Other
- Pool features: Above Ground
- Has spa: Yes
- Spa features: Private
- Fencing: Back Yard,Fenced,Privacy
- Has view: Yes
- View description: Neighborhood
- Waterfront features: None
- Body of water: None
Lot
- Size: 0.75 Acres
- Features: Cleared, Private, Landscaped, Back Yard, Front Yard, Level
Details
- Additional structures: Shed(s)
- Parcel number: 034C01007000
- Other equipment: None
- Horse amenities: None
Construction
Type & style
- Home type: SingleFamily
- Architectural style: Traditional
- Property subtype: Single Family Residence, Residential
Materials
- HardiPlank Type, Other
- Foundation: Slab
- Roof: Asphalt,Composition
Condition
- Resale
- New construction: No
- Year built: 1995
Utilities & green energy
- Electric: 110 Volts, 220 Volts in Laundry, 220 Volts
- Sewer: Septic Tank
- Water: Public
- Utilities for property: Cable Available, Electricity Available, Natural Gas Available, Phone Available, Sewer Available, Water Available
Green energy
- Energy efficient items: None
- Energy generation: None
Community & HOA
Community
- Features: None
- Security: Carbon Monoxide Detector(s), Smoke Detector(s)
- Subdivision: Cargile Corner
HOA
- Has HOA: No
Location
- Region: Stockbridge
Financial & listing details
- Price per square foot: $240/sqft
- Tax assessed value: $330,600
- Annual tax amount: $4,366
- Date on market: 11/4/2025
- Cumulative days on market: 3 days
- Electric utility on property: Yes
- Road surface type: Paved