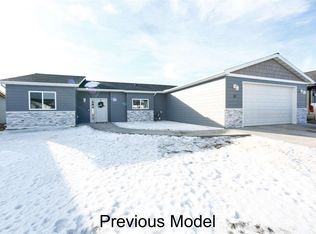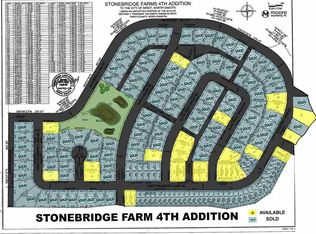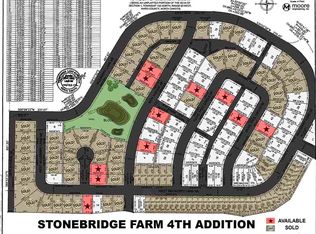Sold on 06/16/25
Price Unknown
147 Mulberry Loop NE, Minot, ND 58703
3beds
2baths
1,665sqft
Single Family Residence
Built in 2020
0.32 Acres Lot
$-- Zestimate®
$--/sqft
$2,403 Estimated rent
Home value
Not available
Estimated sales range
Not available
$2,403/mo
Zestimate® history
Loading...
Owner options
Explore your selling options
What's special
Charming One-Level Home in Stonebridge Farms Addition Located on the north side of town, this beautifully maintained home in the Stonebridge Farms Addition offers the perfect blend of comfort, style, and modern amenities. Designed for effortless living, the open-concept layout connects the living, dining, and kitchen areas beneath soaring cathedral ceilings, creating a bright, warm, and inviting space. Gourmet Kitchen Features: • Abundant cabinetry with soft-close doors for added convenience • Stunning quartz countertops paired with a tiled backsplash • Premium Samsung appliances, including a smart refrigerator and a gas oven/stove • Sliding glass door opens to the backyard for seamless indoor-outdoor living Outdoor Entertaining: Outside you will find an oversized stamped and stained concrete patio, complete with a pergola—ideal for hosting guests or enjoying quiet evenings, and privacy with no rear neighbors enhance the backyard’s appeal. Thoughtful Home Layout: • 3 Bedrooms | 2 Bathrooms • Two generously sized bedrooms share a full bathroom with a nearby linen closet • The primary suite offers a peaceful retreat, and an oversized closet. • Ensuite bath features an oversized tiled shower with a rain showerhead, dual sinks, and ample counter space Comfort & Efficiency: • Dual heating systems: forced air with central air conditioning and in-floor heating—even in the garage • Insulated and sheet rocked 2-car garage with a floor drain for added functionality Landscaping & Curb Appeal: • Professionally landscaped yard with sod, concrete edging, and a full sprinkler system for lush, easy maintenance • Backyard offers a serene escape with no homes behind it, perfect for privacy and relaxation Community Highlights: Stonebridge Farms is a vibrant neighborhood featuring a community park, basketball court, and scenic walking trails—providing recreation and connection for residents of all ages. Call your favorite agent today and schedule a showing!
Zillow last checked: 8 hours ago
Listing updated: June 17, 2025 at 09:09am
Listed by:
TRACY DACHS 701-721-3372,
Century 21 Morrison Realty
Source: Minot MLS,MLS#: 250740
Facts & features
Interior
Bedrooms & bathrooms
- Bedrooms: 3
- Bathrooms: 2
- Main level bathrooms: 2
- Main level bedrooms: 3
Primary bedroom
- Description: Attached Bath
- Level: Main
Bedroom 1
- Level: Main
Bedroom 2
- Level: Main
Dining room
- Description: Sliding Glass Doors
- Level: Main
Kitchen
- Description: Island,pantry
- Level: Main
Living room
- Description: Open Concept
- Level: Main
Heating
- Dual Heat, Forced Air, Natural Gas, Other
Cooling
- Central Air
Appliances
- Included: Dishwasher, Disposal, Refrigerator, Water Softener Owned, Microwave/Hood, Gas Range/Oven
- Laundry: Main Level
Features
- Flooring: Carpet, Laminate
- Basement: None
- Has fireplace: No
Interior area
- Total structure area: 1,665
- Total interior livable area: 1,665 sqft
- Finished area above ground: 1,665
Property
Parking
- Total spaces: 2
- Parking features: Attached, Garage: Floor Drains, Heated, Insulated, Lights, Opener, Sheet Rock, Driveway: Concrete
- Attached garage spaces: 2
- Has uncovered spaces: Yes
Features
- Levels: One
- Stories: 1
- Patio & porch: Patio, Porch
- Exterior features: Sprinkler
Lot
- Size: 0.32 Acres
Details
- Parcel number: MI01D140600180
- Zoning: R3C
Construction
Type & style
- Home type: SingleFamily
- Property subtype: Single Family Residence
Materials
- Foundation: Other
- Roof: Asphalt
Condition
- New construction: No
- Year built: 2020
Utilities & green energy
- Sewer: City
- Water: City
- Utilities for property: Cable Connected
Community & neighborhood
Location
- Region: Minot
- Subdivision: Stonebridge
Price history
| Date | Event | Price |
|---|---|---|
| 6/16/2025 | Sold | -- |
Source: | ||
| 5/29/2025 | Pending sale | $375,000$225/sqft |
Source: | ||
| 5/12/2025 | Contingent | $375,000$225/sqft |
Source: | ||
| 5/9/2025 | Listed for sale | $375,000$225/sqft |
Source: | ||
| 9/8/2020 | Sold | -- |
Source: Public Record | ||
Public tax history
| Year | Property taxes | Tax assessment |
|---|---|---|
| 2024 | $5,722 0% | $336,000 +7.7% |
| 2023 | $5,722 | $312,000 +8.7% |
| 2022 | -- | $287,000 +5.5% |
Find assessor info on the county website
Neighborhood: 58703
Nearby schools
GreatSchools rating
- 5/10Lewis And Clark Elementary SchoolGrades: PK-5Distance: 1.5 mi
- 5/10Erik Ramstad Middle SchoolGrades: 6-8Distance: 1.5 mi
- NASouris River Campus Alternative High SchoolGrades: 9-12Distance: 2.5 mi
Schools provided by the listing agent
- District: Minot #1
Source: Minot MLS. This data may not be complete. We recommend contacting the local school district to confirm school assignments for this home.


