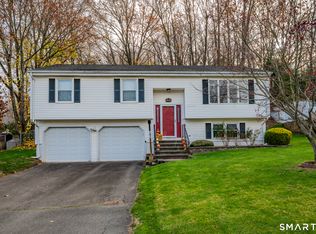This charming home has something for everyone. The main floor welcomes you into the large Living Room just off the oversized Eat-in Kitchen. This Kitchen is made for people who love to cook with loads of cabinets and counter space, a professional grade Ducane stove, and built-in desks for working or schooling at home. Enjoy your meals and morning coffee out on one of the 2 enclosed Porches. The main bedroom level has 2 Bedrooms including the Master Bedroom with a separate bath and steam shower. The upper level is a true in-law or au pair suite with a bedroom, bath, kitchen, living area and access to the 2nd screen porch. There is plenty of parking with 2 separate driveways, one with access to the heated 2 car garage. The home is also wired and ready for a generator to keep the power on during a storm.
This property is off market, which means it's not currently listed for sale or rent on Zillow. This may be different from what's available on other websites or public sources.

