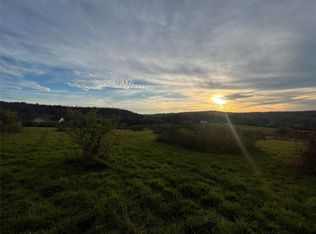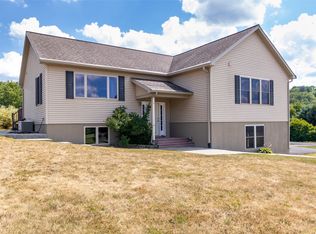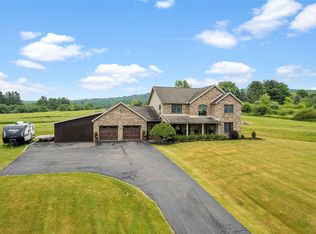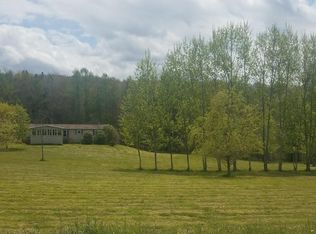Sold for $228,000
$228,000
147 Perry Rd, Nineveh, NY 13813
4beds
1,800sqft
Manufactured Home, Single Family Residence
Built in 1990
5.01 Acres Lot
$248,300 Zestimate®
$127/sqft
$1,472 Estimated rent
Home value
$248,300
$206,000 - $298,000
$1,472/mo
Zestimate® history
Loading...
Owner options
Explore your selling options
What's special
Country Living at its best. Lovingly maintained 3-4 Bedroom Manufactured Home with a 12x24 Bonus Room with a separate entrance set on 5 Private Acres. Stepless entry, 12 x 32 covered deck overlooking your private wooded back yard, Large open front deck overlooking your front yard with views of the surrounding hills. Upgraded walls and paint, LVP flooring in some of the rooms, carpeting and windows. Outside you will find a blacktop driveway, 20x24 2 car garage with attached 24x32 2 car insulated finished workshop with propane and wood heat. If that isn't enough there is a 12 x 24 Barn with Loft and electric, and a 12 x 18 shed for all the extras. Mature landscaping with blueberry bushes, trees, views and privacy. This home has been well cared for and it shows. The workshop was designed for year-round use. This home and property is a must see.
Zillow last checked: 8 hours ago
Listing updated: August 28, 2024 at 04:11pm
Listed by:
R. Karl Zandt,
EXIT REALTY FRONT AND CENTER
Bought with:
Rebecca Andreula, 10301220526
EXIT REALTY FRONT AND CENTER
Source: GBMLS,MLS#: 325767 Originating MLS: Greater Binghamton Association of REALTORS
Originating MLS: Greater Binghamton Association of REALTORS
Facts & features
Interior
Bedrooms & bathrooms
- Bedrooms: 4
- Bathrooms: 2
- Full bathrooms: 2
Primary bedroom
- Level: First
- Dimensions: 14X12
Bedroom
- Level: First
- Dimensions: 12X9
Bedroom
- Level: First
- Dimensions: 12X9
Primary bathroom
- Level: First
- Dimensions: 12X7
Bonus room
- Level: First
- Dimensions: 24X12
Dining room
- Level: First
- Dimensions: 12X11
Family room
- Level: First
- Dimensions: 17.5X12
Kitchen
- Level: First
- Dimensions: 13X12
Laundry
- Level: First
- Dimensions: 7X5
Living room
- Level: First
- Dimensions: 17X13
Heating
- Forced Air, Propane
Cooling
- Ceiling Fan(s), Wall/Window Unit(s)
Appliances
- Included: Dryer, Dishwasher, Exhaust Fan, Electric Water Heater, Free-Standing Range, Microwave, Refrigerator, Washer
- Laundry: Washer Hookup, Dryer Hookup, ElectricDryer Hookup
Features
- Cathedral Ceiling(s), Vaulted Ceiling(s), Walk-In Closet(s), Workshop
- Flooring: Carpet, Laminate, Tile
- Windows: Insulated Windows
- Number of fireplaces: 1
- Fireplace features: Family Room, Wood Burning
Interior area
- Total interior livable area: 1,800 sqft
- Finished area above ground: 1,800
- Finished area below ground: 0
Property
Parking
- Total spaces: 2
- Parking features: Barn, Detached, Garage, Two Car Garage, Heated Garage, Oversized, Parking Space(s)
- Garage spaces: 2
Accessibility
- Accessibility features: Accessible Entrance
Features
- Patio & porch: Covered, Deck, Open, Porch
- Exterior features: Deck, Landscaping, Mature Trees/Landscape, Porch, Shed, Propane Tank - Leased
- Has view: Yes
Lot
- Size: 5.01 Acres
- Dimensions: 5.01
- Features: Sloped Up, Views, Wooded, Landscaped
Details
- Additional structures: Shed(s)
- Parcel number: 03428908600000010080000000
- Zoning: Agricultural-Residential
- Zoning description: Agricultural-Residential
Construction
Type & style
- Home type: MobileManufactured
- Property subtype: Manufactured Home, Single Family Residence
Materials
- Vinyl Siding
- Foundation: Slab
Condition
- Year built: 1990
Utilities & green energy
- Sewer: Septic Tank
- Water: Well
- Utilities for property: Cable Available
Community & neighborhood
Location
- Region: Nineveh
- Subdivision: Turkey Rdg
Other
Other facts
- Listing agreement: Exclusive Right To Sell
- Body type: Double Wide
- Ownership: OWNER
Price history
| Date | Event | Price |
|---|---|---|
| 8/28/2024 | Sold | $228,000-8.8%$127/sqft |
Source: | ||
| 8/1/2024 | Pending sale | $249,900$139/sqft |
Source: | ||
| 8/1/2024 | Contingent | $249,900$139/sqft |
Source: | ||
| 5/26/2024 | Listed for sale | $249,900+59.2%$139/sqft |
Source: | ||
| 3/30/2022 | Sold | $157,000-4.8%$87/sqft |
Source: | ||
Public tax history
| Year | Property taxes | Tax assessment |
|---|---|---|
| 2024 | -- | $76,000 |
| 2023 | -- | $76,000 +6.4% |
| 2022 | -- | $71,400 |
Find assessor info on the county website
Neighborhood: 13813
Nearby schools
GreatSchools rating
- 6/10Afton Elementary SchoolGrades: PK-5Distance: 2.6 mi
- 5/10Afton Junior Senior High SchoolGrades: 6-12Distance: 2.6 mi
Schools provided by the listing agent
- Elementary: Afton
- District: Afton
Source: GBMLS. This data may not be complete. We recommend contacting the local school district to confirm school assignments for this home.



