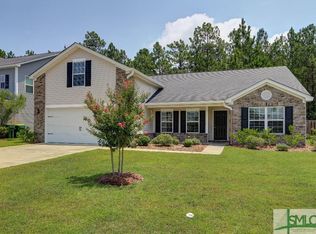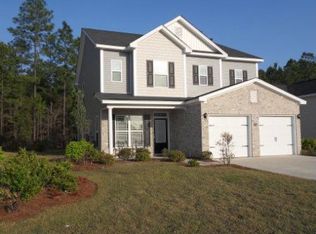Arrive to this covered front porch with your rocking chairs. Front entry way with immediate access to formal dining area. Kitchen abounds with cabinet and counter space. Granite counter tops throughout home. Generous breakfast area and open bar area overlooking living room. Quaint office space and 1/2 bath complete the main living area. Hardwood flooring in all living areas on main level and tiled kitchen and baths. Hardwood stairs lead to your loft area and separated bedroom area. Master bedroom has private bathroom with garden tub, separate shower and double vanities. Across from the master and through the upstairs loft is access to your guest bedrooms. Guest bathrooms has extended vanity. Laundry room located upstairs. Fenced in back yard with extended patio and garden boxes. Close proximity to Pooler Parkway, I-95, I-16, Airport & Gulfstream. Shopping, Grocery Stores and Entertainment are just minutes away.
This property is off market, which means it's not currently listed for sale or rent on Zillow. This may be different from what's available on other websites or public sources.


