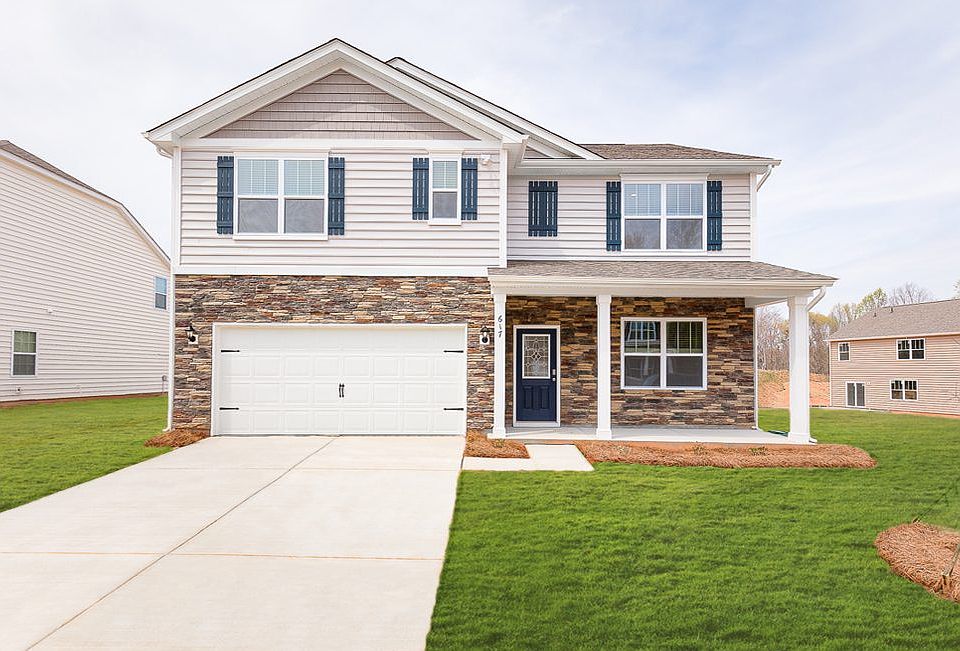Come see 111 Rustling Waters Drive. The Penwell is one of our two-story plans featured at Lakeshore Windstone in Mooresville, North Carolinas.
This gorgeous two-story home with impressive comfort, luxury, and style offers three bedrooms, two and a half bathrooms, and a two-car garage.
Upon entering, you are greeted by a foyer that invites you directly into the center of the home. At its heart, you’ll find a spacious family room that blends with the kitchen, creating an expansive and airy feel. The kitchen is well equipped with a walk-in pantry, stainless steel appliances, and a breakfast bar, perfect for cooking and entertaining. A flex room on the first floor can be used as a home office or craft room.
The primary suite features a walk-in closet and en-suite bathroom with dual vanities. The additional two bedrooms provide comfort and privacy and have access to a secondary bathroom. The loft offers a flexible space for a media room, playroom, or home gym. The laundry room completes the second floor. With its thoughtful design, spacious layout, and modern conveniences, the Penwell is the perfect new home for you at Lakeshore Windstone. Ask about the special financing incentives available through DHI.
Active
$435,000
147 Rustling Waters Dr, Mooresville, NC 28117
4beds
2,175sqft
Single Family Residence
Built in 2025
0.21 Acres Lot
$434,200 Zestimate®
$200/sqft
$73/mo HOA
What's special
Breakfast barFlex roomSpacious family roomHome gymMedia roomAdditional two bedroomsLaundry room
Call: (980) 635-2757
- 8 days |
- 125 |
- 2 |
Zillow last checked: 7 hours ago
Listing updated: October 06, 2025 at 01:12pm
Listing Provided by:
Maria Wilhelm mcwilhelm@drhorton.com,
DR Horton Inc,
Evelyn Vargas,
DR Horton Inc
Source: Canopy MLS as distributed by MLS GRID,MLS#: 4307357
Travel times
Schedule tour
Select your preferred tour type — either in-person or real-time video tour — then discuss available options with the builder representative you're connected with.
Open houses
Facts & features
Interior
Bedrooms & bathrooms
- Bedrooms: 4
- Bathrooms: 3
- Full bathrooms: 2
- 1/2 bathrooms: 1
Primary bedroom
- Level: Upper
Bedroom s
- Level: Upper
Bedroom s
- Level: Upper
Bedroom s
- Level: Upper
Bathroom full
- Level: Upper
Bathroom full
- Level: Upper
Bathroom half
- Level: Main
Dining area
- Level: Main
Family room
- Level: Main
Kitchen
- Level: Main
Laundry
- Level: Upper
Study
- Level: Main
Heating
- Central, Heat Pump
Cooling
- Central Air
Appliances
- Included: Dishwasher, Disposal, Electric Range
- Laundry: Laundry Room, Upper Level
Features
- Kitchen Island, Pantry, Walk-In Closet(s), Walk-In Pantry
- Flooring: Carpet, Vinyl
- Windows: Insulated Windows
- Basement: Partially Finished,Storage Space,Unfinished,Walk-Out Access,Walk-Up Access
- Attic: Pull Down Stairs
- Fireplace features: Family Room
Interior area
- Total structure area: 2,175
- Total interior livable area: 2,175 sqft
- Finished area above ground: 2,175
- Finished area below ground: 0
Video & virtual tour
Property
Parking
- Total spaces: 2
- Parking features: Driveway, Attached Garage, Garage Faces Front, Garage on Main Level
- Attached garage spaces: 2
- Has uncovered spaces: Yes
Features
- Levels: Two
- Stories: 2
- Patio & porch: Patio
Lot
- Size: 0.21 Acres
- Features: Green Area, Private
Details
- Parcel number: 4638715577.000
- Zoning: res
- Special conditions: Standard
Construction
Type & style
- Home type: SingleFamily
- Property subtype: Single Family Residence
Materials
- Fiber Cement, Stone Veneer, Vinyl
- Foundation: Slab
- Roof: Shingle
Condition
- New construction: Yes
- Year built: 2025
Details
- Builder model: Belhaven F
- Builder name: D.R. Horton
Utilities & green energy
- Sewer: Public Sewer
- Water: City
Community & HOA
Community
- Subdivision: Lakeshore at Windstone
HOA
- Has HOA: Yes
- HOA fee: $880 annually
- HOA name: Cusick
Location
- Region: Mooresville
Financial & listing details
- Price per square foot: $200/sqft
- Date on market: 9/29/2025
- Cumulative days on market: 8 days
- Road surface type: Concrete, Paved
About the community
Introducing Lakeshore at Windstone, a new home community in Mooresville, NC close to the beautiful Lake Norman area. This community is currently offering 6 floorplans that range from 1,854 to 2,818 sq. ft with 3 to 5 bedrooms and 2 car garages. Finished basement floorplans are also available!
As you step inside, you'll immediately notice the attention to detail and high-quality finishes throughout. The kitchen boasts beautiful, 36" cabinets with crown molding, granite countertops with tile backsplash, and stainless-steel appliances.
Homes in this neighborhood will come equipped with smart home technology, allowing you to easily control your home. With a video doorbell, garage door control, lighting, door lock, thermostat and voice that are all controlled through one convenient app. Whether it's adjusting the temperature or turning on the lights, convenience is at your fingertips.
Walking distance to Lake Norman, Lake Norman schools, shopping and dining! With the floorplans, modern features and prime location just minutes from Lake Norman, Lakeshore at Windstone is truly a gem. Don't miss out on the opportunity to make it your own. Make an appointment today!
Source: DR Horton

