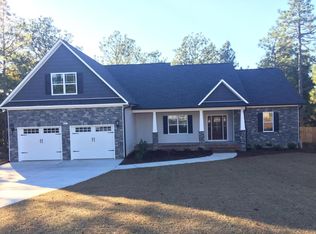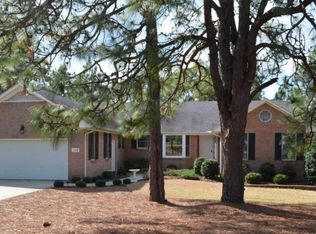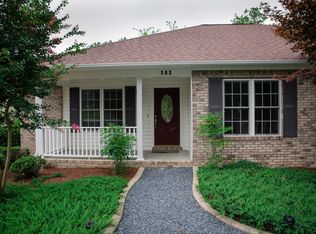This stunning 4-bedroom, 2 bath home, located in the desirable Pinehurst No. 6 community, offers over 2,600 square feet of beautifully designed living space. The open-concept floor plan includes a spacious living room, kitchen, dining area, dining room, and bright sunroom-perfect for both relaxing and entertaining. The kitchen features a large center island with quart countertops and a generous pantry. The main living area showcases hardwood floors, and the primary suite on the main floor includes a double vanity, garden tub, walk-in shower, and custom walk-in closet. Two additional bedrooms are also on the main level. Upstairs you will find a large fourth bedroom/bonus room along with a huge storage area. Enjoy outdoor living with a fenced-in backyard, deck, and additional storage beneath the home. The property also includes a sprinkler system and a two-car garage for added convenience. All appliances are included, including a washer and dryer. Lawn service is also included. No pets allowed please. Easy to show and available immediately.
This property is off market, which means it's not currently listed for sale or rent on Zillow. This may be different from what's available on other websites or public sources.



