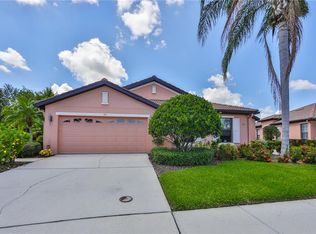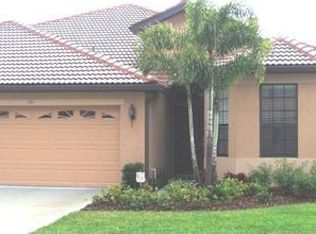Sold for $290,000 on 12/19/24
$290,000
147 Shell Falls Dr, Apollo Beach, FL 33572
2beds
1,408sqft
Villa
Built in 2005
4,956 Square Feet Lot
$282,900 Zestimate®
$206/sqft
$2,176 Estimated rent
Home value
$282,900
$260,000 - $308,000
$2,176/mo
Zestimate® history
Loading...
Owner options
Explore your selling options
What's special
LOVINGLY MAINTAINED VILLA BY ORIGINAL OWNERS! HIGH & DRY WITH NO STORM DAMAGE FROM RECENT STORMS! BEAUTIFULLY DECORATED & FURNISHED & WAITING FOR YOU! ALL QUALITY FURNITURE & DECOR CONVEYS WITH THIS VILLA AT CLOSING! Just bring your personal items & MOVE RIGHT IN! The CAPE VERDE floor plan has all of the features that you have been looking for! Convenient SIDE LOAD GARAGE, COZY DINE IN KITCHEN & FEAUTURING 42" CABINETS, CORIAN COUNTERS WITH INTEGRATED SINK, BACKSPLASH with under the counter lighting, TONS OF KITCHEN CABINETS FOR STORAGE & NEW RANGE! SPLIT PLAN PERFECT FOR ENTERTAINING OUT OF TOWN GUESTS WHILE MAINTAINING YOUR PRIVACY, WORK FRIENDLY DEN & MUCH MORE! LAUNDRY CLOSET HAS NEW WASHER & DRYER! You will know you are HOME when you enter through the DESIGNER GLASS DOOR with SIDE LIGHT. ENTIRE HOME FEATURES CROWN MOLDING FOR AN ELEGANT FLAIR! GREAT ROOM has lots of RECESSED LIGHTS & is perfect for relaxing & catching a favorite show or movie! SPACIOUS MASTER has ensuite bath with LARGE WALK IN SHOWER & WALK IN CLOSET with closet organizer system! RELAXING, SCREENED LANAI PERFECT FOR YOUR MORNING COFFEE, OR END OF DAY GLASS OF WINE! This home is beautifully FURNISHED & MAINTAINED! FALL IN LOVE WITH SOUTHSHORE FALLS! SECURITY GATED & LANDSCAPED TO PERFECTION! Neighborhood is perfect for walking, biking & just taking in the Florida sunshine! Southshore Falls has clubs & activities for everyone! 14,000 sq. ft. clubhouse is the HUB OF THE COMMUNITY! STATE OF THE ART FITNESS CENTER, 3 HEATED POOLS, ENDLESS COFFEE CAFE, CRAFT ROOM, BILLIARDS, LIBRARY/CARD ROOM & GRAND BALLROOM! Check out all of the FUN parties, tribute & comedy shows. Murder mystery shows & TOP ENTERTAINMENT! PROFESSIONALLY MANAGED WITH STAFF ON SITE 7 DAYS A WEEK! You will have plenty of time for FUN with NO EXTERIOR MAINTENANCE! DO NOT MISS SEEING THIS LOVEYLY HOME & ASK FOR A PERSONAL TOUR OF THE COMMUNITY! PARADISE AWAITS FOR YOU TO START LIVING THE LIFE YOU HAVE WORKED FOR! Ask to see this fantastic home TODAY!
Zillow last checked: 8 hours ago
Listing updated: June 09, 2025 at 06:16pm
Listing Provided by:
Kathy Lieberman 813-335-6559,
RE/MAX REALTY UNLIMITED 813-684-0016
Bought with:
Kathy Lieberman, 0459687
RE/MAX REALTY UNLIMITED
Source: Stellar MLS,MLS#: TB8315741 Originating MLS: Suncoast Tampa
Originating MLS: Suncoast Tampa

Facts & features
Interior
Bedrooms & bathrooms
- Bedrooms: 2
- Bathrooms: 2
- Full bathrooms: 2
Primary bedroom
- Features: Walk-In Closet(s)
- Level: First
- Area: 180 Square Feet
- Dimensions: 15x12
Bedroom 2
- Features: Built-in Closet
- Level: First
- Area: 121 Square Feet
- Dimensions: 11x11
Den
- Level: First
- Area: 110 Square Feet
- Dimensions: 11x10
Dining room
- Level: First
- Area: 100 Square Feet
- Dimensions: 10x10
Kitchen
- Level: First
- Area: 120 Square Feet
- Dimensions: 12x10
Living room
- Level: First
- Area: 330 Square Feet
- Dimensions: 15x22
Heating
- Central, Electric, Heat Pump
Cooling
- Central Air
Appliances
- Included: Oven, Cooktop, Dishwasher, Disposal, Dryer, Microwave, Range, Refrigerator, Washer
- Laundry: Common Area, Electric Dryer Hookup, Inside, Laundry Closet
Features
- Ceiling Fan(s), Crown Molding, Eating Space In Kitchen, High Ceilings, Living Room/Dining Room Combo, Open Floorplan, Pest Guard System, Primary Bedroom Main Floor, Solid Surface Counters, Solid Wood Cabinets, Split Bedroom, Thermostat, Walk-In Closet(s)
- Flooring: Carpet, Ceramic Tile
- Doors: Sliding Doors
- Windows: Blinds, Drapes, Window Treatments
- Has fireplace: No
- Furnished: Yes
- Common walls with other units/homes: End Unit
Interior area
- Total structure area: 1,408
- Total interior livable area: 1,408 sqft
Property
Parking
- Total spaces: 2
- Parking features: Driveway, Garage Door Opener
- Attached garage spaces: 2
- Has uncovered spaces: Yes
- Details: Garage Dimensions: 20x18
Features
- Levels: One
- Stories: 1
- Patio & porch: Covered, Enclosed
- Exterior features: Irrigation System, Lighting, Private Mailbox, Sidewalk, Sprinkler Metered, Tennis Court(s)
Lot
- Size: 4,956 sqft
- Features: Flood Insurance Required, In County, Landscaped, Near Public Transit, Sidewalk, Unincorporated
- Residential vegetation: Mature Landscaping
Details
- Parcel number: U28311973O00002300012.0
- Zoning: PD
- Special conditions: None
Construction
Type & style
- Home type: SingleFamily
- Architectural style: Contemporary
- Property subtype: Villa
- Attached to another structure: Yes
Materials
- Block, Concrete, Stucco
- Foundation: Slab
- Roof: Tile
Condition
- Completed
- New construction: No
- Year built: 2005
Details
- Builder model: Cape Verde
- Builder name: Centex
Utilities & green energy
- Sewer: Public Sewer
- Water: Canal/Lake For Irrigation, Public
- Utilities for property: BB/HS Internet Available, Cable Available, Electricity Connected, Phone Available, Sewer Connected, Sprinkler Recycled, Street Lights, Underground Utilities, Water Connected
Green energy
- Water conservation: Drip Irrigation, Irrig. System-Rainwater from Ponds
Community & neighborhood
Security
- Security features: Gated Community, Security Gate, Security System, Security System Owned, Smoke Detector(s)
Community
- Community features: Association Recreation - Owned, Buyer Approval Required, Clubhouse, Deed Restrictions, Fitness Center, Gated Community - Guard, Irrigation-Reclaimed Water, Pool, Sidewalks, Special Community Restrictions, Tennis Court(s)
Senior living
- Senior community: Yes
Location
- Region: Apollo Beach
- Subdivision: SOUTHSHORE FALLS PH 1
HOA & financial
HOA
- Has HOA: Yes
- HOA fee: $358 monthly
- Amenities included: Clubhouse, Fence Restrictions, Fitness Center, Gated, Maintenance, Pickleball Court(s), Pool, Recreation Facilities, Shuffleboard Court, Spa/Hot Tub, Tennis Court(s), Trail(s), Vehicle Restrictions
- Services included: 24-Hour Guard, Common Area Taxes, Community Pool, Reserve Fund, Maintenance Grounds, Pool Maintenance, Private Road, Recreational Facilities
- Association name: Stefanie Branda
- Association phone: 813-641-3616
Other fees
- Pet fee: $0 monthly
Other financial information
- Total actual rent: 0
Other
Other facts
- Listing terms: Cash,Conventional,FHA,USDA Loan,VA Loan
- Ownership: Fee Simple
- Road surface type: Paved, Asphalt
Price history
| Date | Event | Price |
|---|---|---|
| 12/19/2024 | Sold | $290,000-10.7%$206/sqft |
Source: | ||
| 11/13/2024 | Pending sale | $324,900$231/sqft |
Source: | ||
| 10/30/2024 | Listed for sale | $324,900+57%$231/sqft |
Source: | ||
| 5/4/2005 | Sold | $207,000$147/sqft |
Source: Public Record | ||
Public tax history
| Year | Property taxes | Tax assessment |
|---|---|---|
| 2024 | $2,201 +5% | $134,743 +3% |
| 2023 | $2,097 +3.1% | $130,818 +3% |
| 2022 | $2,033 +1.4% | $127,008 +3% |
Find assessor info on the county website
Neighborhood: 33572
Nearby schools
GreatSchools rating
- 7/10Apollo Beach Elementary SchoolGrades: PK-5Distance: 1.2 mi
- 2/10Eisenhower Middle SchoolGrades: 2-3,5-12Distance: 3.4 mi
- 4/10Lennard High SchoolGrades: 9-12Distance: 2.6 mi
Get a cash offer in 3 minutes
Find out how much your home could sell for in as little as 3 minutes with a no-obligation cash offer.
Estimated market value
$282,900
Get a cash offer in 3 minutes
Find out how much your home could sell for in as little as 3 minutes with a no-obligation cash offer.
Estimated market value
$282,900

